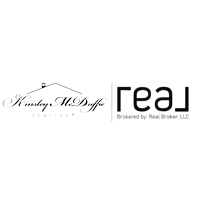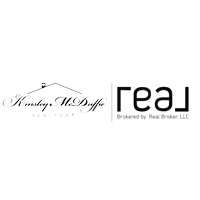4 Beds
3 Baths
2,992 SqFt
4 Beds
3 Baths
2,992 SqFt
Key Details
Property Type Single Family Home
Sub Type Single Family Residence
Listing Status Active
Purchase Type For Sale
Square Footage 2,992 sqft
Price per Sqft $106
MLS Listing ID 20284461
Style Ranch
Bedrooms 4
Full Baths 3
HOA Y/N No
Year Built 1966
Property Sub-Type Single Family Residence
Property Description
Location
State SC
County Abbeville
Area 510-Abbeville County, Sc
Rooms
Main Level Bedrooms 3
Interior
Interior Features Ceiling Fan(s), Fireplace, Bath in Primary Bedroom, Permanent Attic Stairs, Smooth Ceilings
Heating Central, Gas, Natural Gas
Cooling Heat Pump
Flooring Carpet, Hardwood, Luxury Vinyl, Luxury VinylTile
Fireplace Yes
Appliance Dishwasher, Electric Oven, Electric Range, Microwave, Refrigerator
Laundry Washer Hookup, Electric Dryer Hookup, Sink
Exterior
Exterior Feature Paved Driveway
Parking Features None, Driveway
Water Access Desc Public
Roof Type Composition,Shingle
Porch Porch, Screened
Garage No
Building
Lot Description City Lot, Gentle Sloping, Not In Subdivision, Stream/Creek, Sloped, Trees
Entry Level One
Foundation Basement
Sewer Private Sewer
Water Public
Architectural Style Ranch
Level or Stories One
Structure Type Brick
Schools
Elementary Schools Cherokee Trail Elementary
Middle Schools Dixie High
High Schools Dixie High
Others
Tax ID 042-04-01-022
Acceptable Financing USDA Loan
Listing Terms USDA Loan
Virtual Tour https://drive.google.com/file/d/1P6Em5SK-Zq6kLPeEr_Rch8fLpiaK-9xb/view?usp=sharing
"My job is to find and attract mastery-based agents to the office, protect the culture, and make sure everyone is happy! "







