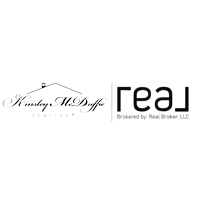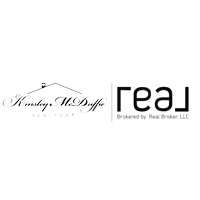5 Beds
5 Baths
3,200 SqFt
5 Beds
5 Baths
3,200 SqFt
Key Details
Property Type Single Family Home
Sub Type Single Family Residence
Listing Status Active
Purchase Type For Sale
Approx. Sqft 3200-3399
Square Footage 3,200 sqft
Price per Sqft $190
Subdivision Kensington
MLS Listing ID 1555666
Style Traditional
Bedrooms 5
Full Baths 3
Half Baths 2
Construction Status 31-50
HOA Fees $34/mo
HOA Y/N yes
Building Age 31-50
Annual Tax Amount $4,483
Lot Dimensions 205 x 196 x 140 x 100
Property Sub-Type Single Family Residence
Property Description
Location
State SC
County Anderson
Area 054
Rooms
Basement None
Master Description Primary on Main Lvl
Interior
Heating Electric
Cooling Central Air
Flooring Carpet, Wood, Vinyl
Fireplaces Number 1
Fireplaces Type Gas Log
Fireplace Yes
Appliance Dishwasher, Disposal, Self Cleaning Oven, Refrigerator, Microwave, Electric Water Heater
Laundry Walk-in
Exterior
Parking Features Attached, Concrete
Garage Spaces 2.0
Community Features None
Roof Type Composition
Garage Yes
Building
Lot Description 1/2 - Acre
Story 2
Foundation Crawl Space
Sewer Septic Tank
Water Public
Architectural Style Traditional
Construction Status 31-50
Schools
Elementary Schools Concrete
Middle Schools Powdersville
High Schools Powdersville
Others
HOA Fee Include None
"My job is to find and attract mastery-based agents to the office, protect the culture, and make sure everyone is happy! "







