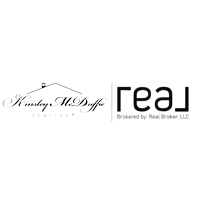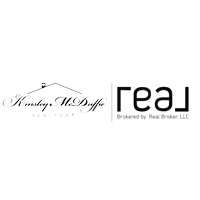5 Beds
3 Baths
3,600 SqFt
5 Beds
3 Baths
3,600 SqFt
OPEN HOUSE
Sun May 25, 2:00pm - 4:00pm
Sat May 31, 11:00am - 1:00pm
Key Details
Property Type Single Family Home
Sub Type Single Family Residence
Listing Status Active
Purchase Type For Sale
Approx. Sqft 3600-3799
Square Footage 3,600 sqft
Price per Sqft $175
Subdivision Riverstone
MLS Listing ID 1558390
Style Craftsman
Bedrooms 5
Full Baths 3
Construction Status 1-5
HOA Fees $880/ann
HOA Y/N yes
Year Built 2022
Building Age 1-5
Annual Tax Amount $3,407
Lot Size 0.270 Acres
Lot Dimensions 155 x 144 x 144
Property Sub-Type Single Family Residence
Property Description
Location
State SC
County Greenville
Area 041
Rooms
Basement None
Master Description Double Sink, Full Bath, Primary on 2nd Lvl, Shower-Separate, Sitting Room, Tub-Garden, Tub-Separate, Walk-in Closet, Multiple Closets
Interior
Interior Features 2 Story Foyer, High Ceilings, Ceiling Smooth, Tray Ceiling(s), Open Floorplan, Tub Garden, Walk-In Closet(s), Countertops – Quartz, Pantry
Heating Forced Air, Natural Gas
Cooling Central Air, Electric
Flooring Carpet, Ceramic Tile, Luxury Vinyl Tile/Plank
Fireplaces Number 1
Fireplaces Type Gas Log, Gas Starter, Screen
Fireplace Yes
Appliance Dishwasher, Disposal, Self Cleaning Oven, Range, Warming Drawer, Range Hood, Gas Water Heater, Tankless Water Heater
Laundry Sink, 2nd Floor, Walk-in, Electric Dryer Hookup, Washer Hookup, Laundry Room
Exterior
Parking Features Attached, Paved, Concrete, Garage Door Opener, Driveway
Garage Spaces 2.0
Community Features Clubhouse, Common Areas, Fitness Center, Street Lights, Recreational Path, Playground, Pool, Sidewalks, Tennis Court(s), Walking Trails
Utilities Available Underground Utilities
View Y/N Yes
View Mountain(s)
Roof Type Architectural
Garage Yes
Building
Lot Description 1/2 Acre or Less, Sidewalk, Few Trees
Story 2
Foundation Slab
Builder Name Ryan Homes
Sewer Public Sewer
Water Public, Greenville Water
Architectural Style Craftsman
Construction Status 1-5
Schools
Elementary Schools Greenbrier
Middle Schools Hughes
High Schools Southside
Others
HOA Fee Include Pool,Recreation Facilities,Street Lights,By-Laws,Restrictive Covenants
Virtual Tour https://listings.marketsixtysix.com/sites/kjpkqgx/unbranded
"My job is to find and attract mastery-based agents to the office, protect the culture, and make sure everyone is happy! "







