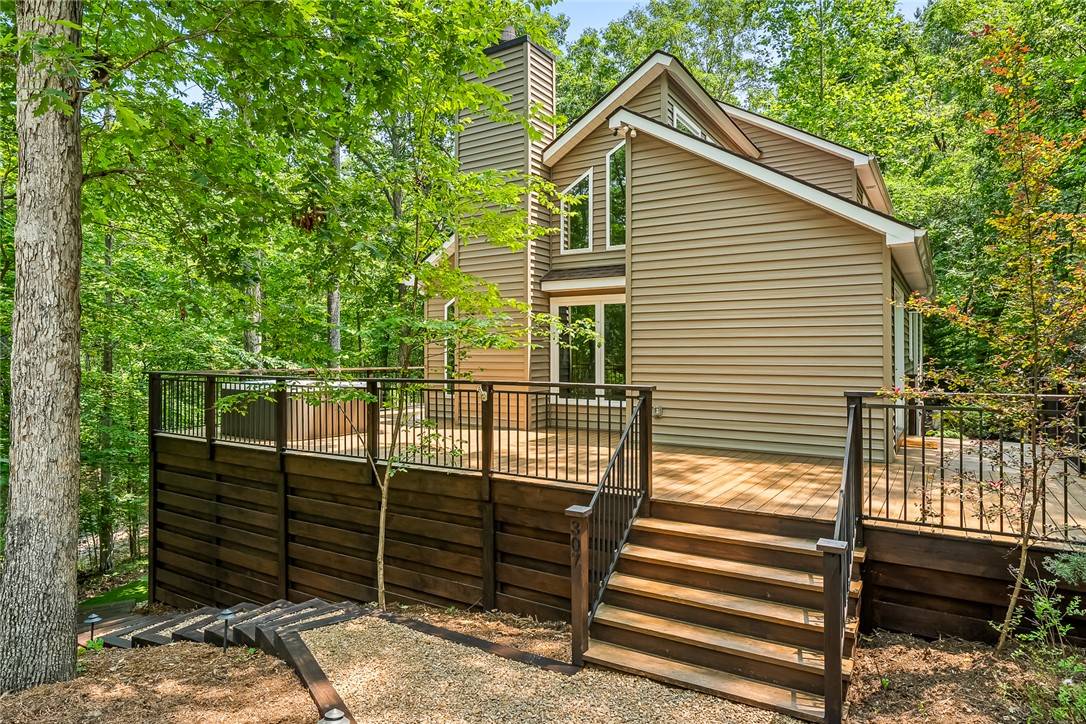4 Beds
3 Baths
2,565 SqFt
4 Beds
3 Baths
2,565 SqFt
OPEN HOUSE
Sat Jun 14, 12:00pm - 3:00pm
Key Details
Property Type Single Family Home
Sub Type Single Family Residence
Listing Status Active
Purchase Type For Sale
Square Footage 2,565 sqft
Price per Sqft $224
Subdivision Warbranch
MLS Listing ID 20288161
Style Contemporary
Bedrooms 4
Full Baths 3
HOA Y/N No
Year Built 2014
Tax Year 2024
Lot Size 1.210 Acres
Acres 1.21
Property Sub-Type Single Family Residence
Property Description
Inside, you'll smell the fresh clean atmosphere with all new interior paint throughout. New granite countertops and stainless steel appliances are enough to warm a chef's heart. The ample countertop space is a delight and the bar stools give plenty of room for your friends and family to join the fun. A wood burning fireplace, and vaulted ceiling make the living room area the perfect place to spend your extra time. Hardwood and tile floors thoughout the home make for easy cleaning and low allergies. Two spacious bedrooms and a full bath complete the main floor area. On the upstairs level, you'll find the huge primary suite complete with its own full bathroom and tile walk-in shower with glass doors.
In the fully finished basement level, let's start with the poured wall foundation. What a bonus for a dry solid foundation that most homes these days don't have. You'll find the walk-out doors on this level, giving you the option of having your workshop/storage area conveniently located here. The laundry, a few closets, another enormous bedroom or recreation room, and a full bathroom complete this level.
Built in 2014, this one owner home has been meticulously cared for. Clean and Move-in ready, this home is perfect for students, families, retirees, starters, and out of staters looking to relocate to the great city of Clemson.
Location
State SC
County Pickens
Area 304-Pickens County, Sc
Rooms
Basement Daylight, Full, Finished, Heated, Interior Entry, Walk-Out Access
Main Level Bedrooms 2
Interior
Interior Features Ceiling Fan(s), Cathedral Ceiling(s), Fireplace, Granite Counters, High Ceilings, Hot Tub/Spa, Bath in Primary Bedroom, Multiple Primary Suites, Smooth Ceilings, Shower Only, Upper Level Primary, Walk-In Closet(s), Walk-In Shower, Workshop
Heating Central, Electric, Heat Pump
Cooling Central Air, Electric
Flooring Hardwood, Luxury Vinyl Plank, Tile
Fireplace Yes
Window Features Insulated Windows,Vinyl
Appliance Dryer, Dishwasher, Electric Oven, Electric Range, Electric Water Heater, Microwave, Refrigerator, Washer, Plumbed For Ice Maker
Laundry Washer Hookup, Electric Dryer Hookup
Exterior
Exterior Feature Deck, Porch
Parking Features None, Driveway
Utilities Available Electricity Available, Septic Available, Water Available
View Y/N Yes
Water Access Desc Public
View Water
Roof Type Architectural,Shingle
Accessibility Low Threshold Shower
Porch Deck, Front Porch, Porch
Garage No
Building
Lot Description Corner Lot, City Lot, Hardwood Trees, Subdivision, Stream/Creek, Sloped, Views, Wooded
Entry Level One and One Half
Foundation Basement
Sewer Septic Tank
Water Public
Architectural Style Contemporary
Level or Stories One and One Half
Structure Type Vinyl Siding
Schools
Elementary Schools Clemson Elem
Middle Schools R.C. Edwards Middle
High Schools D.W. Daniel High
Others
Tax ID 4054-10-46-7584
Security Features Security System Leased
"My job is to find and attract mastery-based agents to the office, protect the culture, and make sure everyone is happy! "







