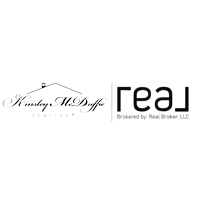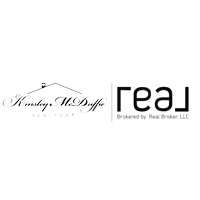5 Beds
3 Baths
3,200 SqFt
5 Beds
3 Baths
3,200 SqFt
Key Details
Property Type Single Family Home
Sub Type Single Family Residence
Listing Status Active
Purchase Type For Sale
Approx. Sqft 3200-3399
Square Footage 3,200 sqft
Price per Sqft $182
Subdivision Sunset Heights
MLS Listing ID 1560993
Style Ranch
Bedrooms 5
Full Baths 3
Construction Status 50+
HOA Y/N no
Building Age 50+
Annual Tax Amount $1,410
Lot Size 0.450 Acres
Property Sub-Type Single Family Residence
Property Description
Location
State SC
County Greenville
Area 040
Rooms
Basement Finished, Full, Walk-Out Access, Interior Entry
Master Description Double Sink, Full Bath, Primary on Main Lvl, Shower-Separate, Tub-Garden, Walk-in Closet, Multiple Closets
Interior
Interior Features Ceiling Fan(s), Ceiling Cathedral/Vaulted, Ceiling Smooth, Granite Counters, Open Floorplan, Tub Garden, Walk-In Closet(s), Pantry
Heating Electric, Forced Air, Multi-Units, Natural Gas, Heat Pump
Cooling Central Air, Electric, Multi Units, Heat Pump
Flooring Ceramic Tile, Luxury Vinyl Tile/Plank
Fireplaces Number 2
Fireplaces Type Masonry
Fireplace Yes
Appliance Dishwasher, Disposal, Free-Standing Electric Range, Microwave, Range Hood, Gas Water Heater, Tankless Water Heater
Laundry 1st Floor, 2nd Floor, In Basement, Laundry Closet, In Kitchen, Walk-in, Electric Dryer Hookup, Stackable Accommodating, Washer Hookup, Laundry Room
Exterior
Parking Features Attached, Paved, Concrete, Garage Door Opener, Driveway
Garage Spaces 2.0
Fence Fenced
Community Features None
Utilities Available Cable Available
Roof Type Architectural
Garage Yes
Building
Lot Description 1/2 Acre or Less
Story 1
Foundation Basement
Sewer Public Sewer
Water Public
Architectural Style Ranch
Construction Status 50+
Schools
Elementary Schools Greenbrier
Middle Schools Mauldin
High Schools Mauldin
Others
HOA Fee Include None
Virtual Tour https://www.zillow.com/view-imx/dbc76e5f-8baf-4720-befd-fc86a6789751?setAttribution=mls&wl=true&initialViewType=pano&utm_source=dashboard
"My job is to find and attract mastery-based agents to the office, protect the culture, and make sure everyone is happy! "







