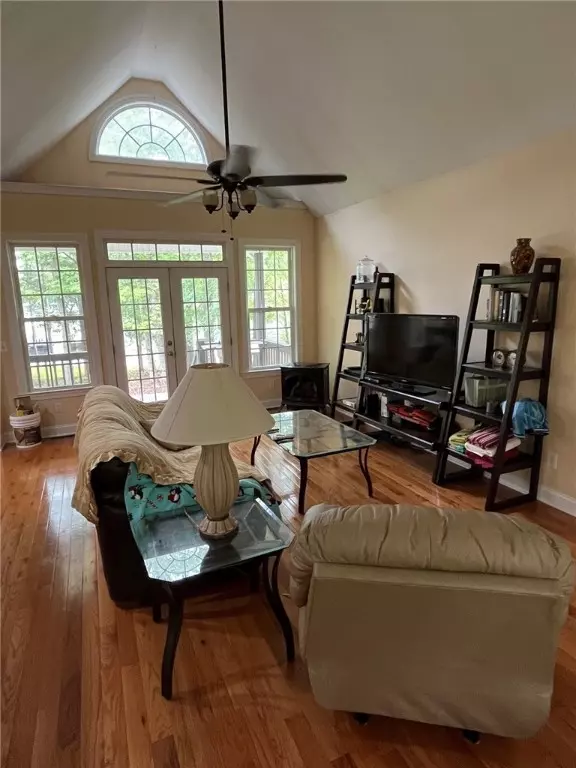3 Beds
2 Baths
1,731 SqFt
3 Beds
2 Baths
1,731 SqFt
Key Details
Property Type Single Family Home
Sub Type Single Family Residence
Listing Status Active
Purchase Type For Sale
Square Footage 1,731 sqft
Price per Sqft $332
Subdivision Bridgepointe
MLS Listing ID 20290959
Style Traditional
Bedrooms 3
Full Baths 2
HOA Fees $250/ann
HOA Y/N Yes
Year Built 2011
Lot Size 1.140 Acres
Acres 1.14
Property Sub-Type Single Family Residence
Property Description
Location
State SC
County Abbeville
Area 510-Abbeville County, Sc
Body of Water Secession
Rooms
Basement None, Crawl Space
Main Level Bedrooms 3
Interior
Interior Features Ceiling Fan(s), Cathedral Ceiling(s), Jetted Tub, Smooth Ceilings, Tub Shower, Cable TV, Walk-In Closet(s), Breakfast Area, Separate/Formal Living Room
Heating Heat Pump
Cooling Heat Pump
Flooring Carpet, Hardwood, Tile
Fireplace No
Window Features Insulated Windows
Appliance Dryer, Dishwasher, Electric Water Heater, Gas Range, Microwave, Washer
Laundry Washer Hookup, Electric Dryer Hookup
Exterior
Exterior Feature Porch
Parking Features Attached, Garage, Driveway
Garage Spaces 2.0
Utilities Available Propane, Septic Available, Cable Available, Underground Utilities
Waterfront Description Boat Dock/Slip,Water Access,Waterfront
View Y/N Yes
Water Access Desc Private,Well
View Water
Roof Type Architectural,Shingle
Porch Front Porch, Porch
Garage Yes
Building
Lot Description Level, Outside City Limits, Subdivision, Views, Waterfront
Entry Level One and One Half
Foundation Crawlspace
Sewer Lift Station, Septic Tank
Water Private, Well
Architectural Style Traditional
Level or Stories One and One Half
Structure Type Vinyl Siding
Schools
Elementary Schools Iva Elem
Middle Schools Starr-Iva Middl
High Schools Crescent High
Others
HOA Fee Include Common Areas,Street Lights
Tax ID 1840701028
Acceptable Financing USDA Loan
Membership Fee Required 250.0
Listing Terms USDA Loan
"My job is to find and attract mastery-based agents to the office, protect the culture, and make sure everyone is happy! "







