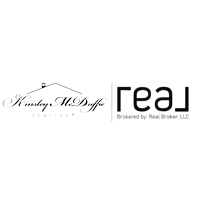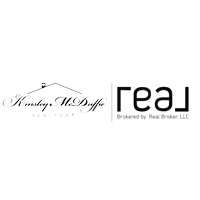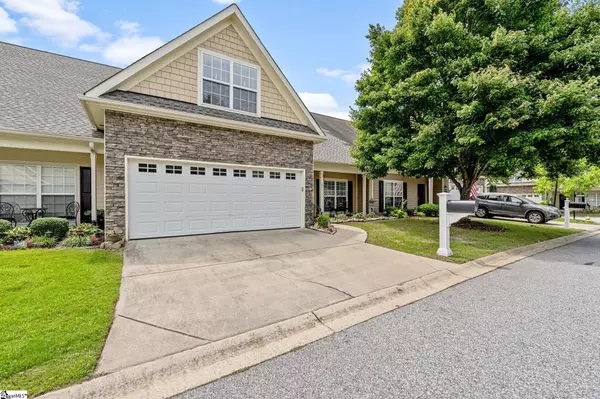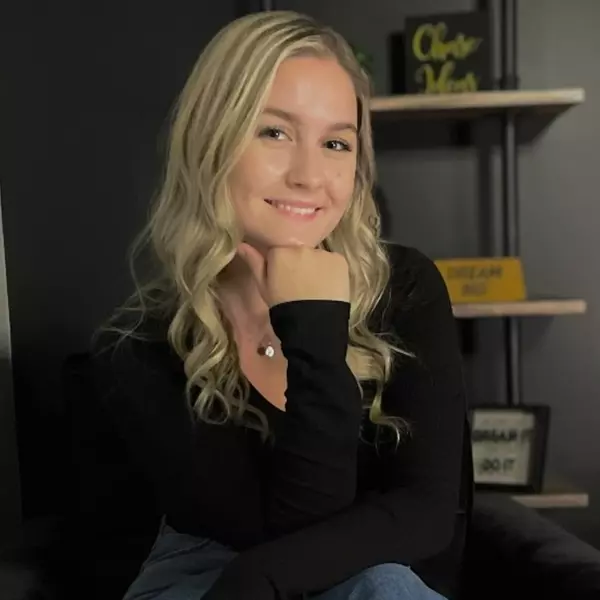
4 Beds
3 Baths
2,200 SqFt
4 Beds
3 Baths
2,200 SqFt
Key Details
Property Type Townhouse
Sub Type Townhouse
Listing Status Active
Purchase Type For Sale
Approx. Sqft 2200-2399
Square Footage 2,200 sqft
Price per Sqft $192
Subdivision Woodruff Crossing, The Townes At
MLS Listing ID 1567296
Style Traditional,Craftsman
Bedrooms 4
Full Baths 3
Construction Status 11-20
HOA Fees $284/mo
HOA Y/N yes
Year Built 2006
Annual Tax Amount $1,860
Lot Dimensions 39.6 x 96.6 x 39.6 x 96.7
Property Sub-Type Townhouse
Property Description
Location
State SC
County Greenville
Area 032
Rooms
Basement None
Master Description Dressing Room, Double Sink, Full Bath, Primary on Main Lvl, Shower-Separate, Tub-Garden, Tub-Separate, Walk-in Closet
Interior
Interior Features Ceiling Fan(s), Ceiling Smooth, Central Vacuum, Granite Counters, Soaking Tub, Walk-In Closet(s), Pantry
Heating Forced Air, Natural Gas, Heat Pump
Cooling Central Air, Electric, Heat Pump
Flooring Laminate
Fireplaces Number 1
Fireplaces Type Gas Log, Screen, Ventless
Fireplace Yes
Appliance Dishwasher, Disposal, Convection Oven, Refrigerator, Electric Oven, Free-Standing Electric Range, Microwave, Electric Water Heater, Gas Water Heater, Water Purifier
Laundry 1st Floor, Walk-in, Electric Dryer Hookup, Washer Hookup, Laundry Room
Exterior
Parking Features Attached, Concrete, Garage Door Opener, Key Pad Entry
Garage Spaces 2.0
Fence Fenced
Community Features Common Areas, Gated, Street Lights, Pool, Lawn Maintenance, Landscape Maintenance, Neighborhood Lake/Pond
Utilities Available Underground Utilities, Cable Available
Waterfront Description Pond,Water Access,Waterfront
View Y/N Yes
View Water
Roof Type Architectural
Garage Yes
Building
Building Age 11-20
Lot Description Few Trees, Sprklr In Grnd-Partial Yd
Story 1
Foundation Slab
Sewer Public Sewer
Water Public
Architectural Style Traditional, Craftsman
Construction Status 11-20
Schools
Elementary Schools Mauldin
Middle Schools Mauldin
High Schools Mauldin
Others
HOA Fee Include Maintenance Structure,Maintenance Grounds,Pool,Street Lights,Termite Contract,By-Laws
Virtual Tour https://house-exposures.aryeo.com/sites/gezvvjb/unbranded
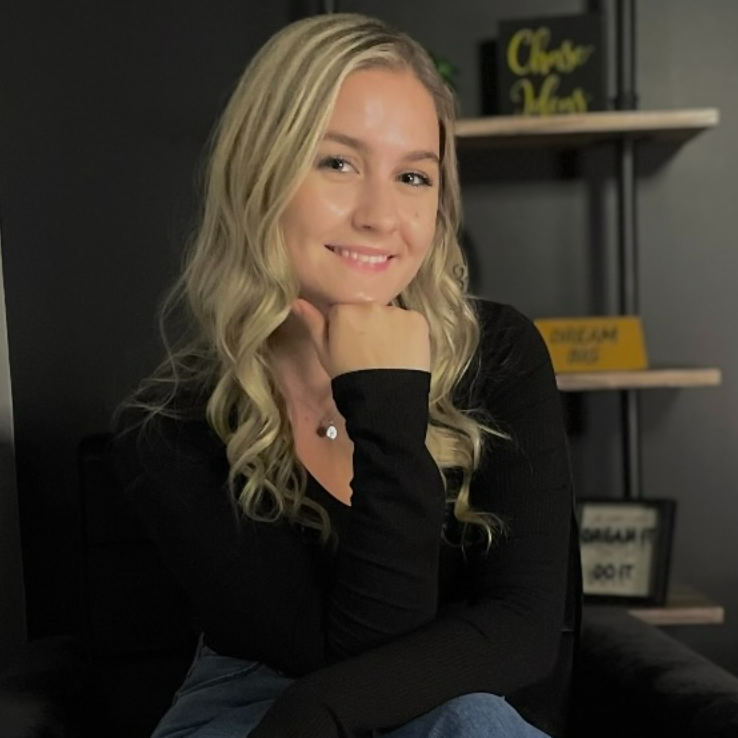
"My job is to find and attract mastery-based agents to the office, protect the culture, and make sure everyone is happy! "
