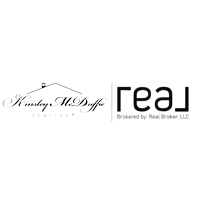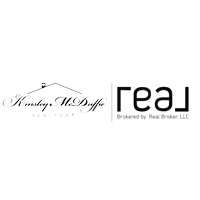
3 Beds
3 Baths
1,800 SqFt
3 Beds
3 Baths
1,800 SqFt
Key Details
Property Type Single Family Home
Sub Type Single Family Residence
Listing Status Active
Purchase Type For Sale
Approx. Sqft 1800-1999
Square Footage 1,800 sqft
Price per Sqft $253
MLS Listing ID 1570797
Style Ranch,Craftsman
Bedrooms 3
Full Baths 2
Half Baths 1
Construction Status New Construction
HOA Y/N no
Year Built 2025
Lot Size 0.390 Acres
Property Sub-Type Single Family Residence
Property Description
Location
State SC
County Laurens
Area 034
Rooms
Basement None
Master Description Double Sink, Full Bath, Primary on Main Lvl, Shower-Separate, Tub-Separate, Walk-in Closet
Interior
Interior Features High Ceilings, Ceiling Fan(s), Vaulted Ceiling(s), Ceiling Smooth, Granite Counters, Open Floorplan, Walk-In Closet(s), Pantry
Heating Natural Gas
Cooling Central Air
Flooring Ceramic Tile, Luxury Vinyl
Fireplaces Number 1
Fireplaces Type Gas Log, Ventless
Fireplace Yes
Appliance Gas Cooktop, Dishwasher, Disposal, Gas Oven, Microwave, Gas Water Heater
Laundry Sink, 1st Floor, Walk-in, Electric Dryer Hookup, Washer Hookup, Laundry Room
Exterior
Parking Features Attached, Paved, Garage Door Opener, Side/Rear Entry
Garage Spaces 2.0
Community Features None
Roof Type Architectural
Garage Yes
Building
Building Age New Construction
Lot Description 1/2 Acre or Less, Sidewalk, Sloped
Story 1
Foundation Slab
Sewer Public Sewer
Water Public
Architectural Style Ranch, Craftsman
New Construction Yes
Construction Status New Construction
Schools
Elementary Schools Fountain Inn
Middle Schools Bryson
High Schools Fountain Inn High
Others
HOA Fee Include None

"My job is to find and attract mastery-based agents to the office, protect the culture, and make sure everyone is happy! "







