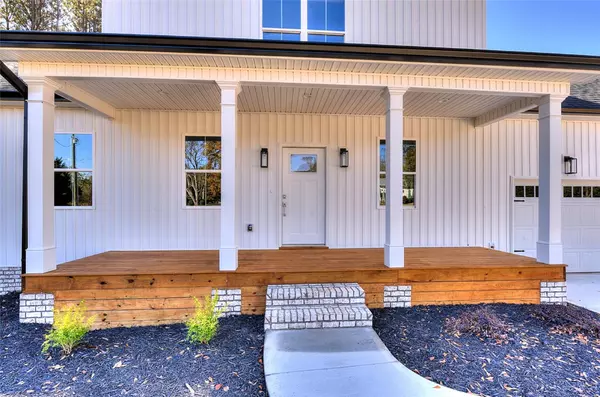
3 Beds
3 Baths
2,167 SqFt
3 Beds
3 Baths
2,167 SqFt
Key Details
Property Type Single Family Home
Sub Type Single Family Residence
Listing Status Active
Purchase Type For Sale
Square Footage 2,167 sqft
Price per Sqft $207
MLS Listing ID 20294499
Style Traditional
Bedrooms 3
Full Baths 2
Half Baths 1
Construction Status New Construction,Never Occupied
HOA Y/N No
Year Built 2025
Annual Tax Amount $2,710
Tax Year 2025
Lot Size 1.000 Acres
Acres 1.0
Property Sub-Type Single Family Residence
Property Description
Welcome to this beautifully crafted new construction home located in the highly sought-after Award-Winning School District One area, offering both luxury and convenience. Ideally situated just minutes from Interstate 85, this property provides an easy commute to nearby cities while maintaining the peace and privacy of country living.
Nestled on a spacious one-acre lot with no HOA or restrictions, this home offers unlimited possibilities, whether you dream of adding a workshop, pool, garden, or outdoor entertainment space, the options are endless.
Step inside this 3-bedroom, 2.5-bathroom home with a bonus room, boasting over 2,100 square feet of thoughtfully designed living space. The open-concept floor plan seamlessly connects the living, dining, and kitchen areas, creating a perfect environment for both everyday living and entertaining.
The master suite on the main level provides a private retreat, complete with a luxurious tile shower, a soaking garden tub, and dual vanities. The kitchen features elegant quartz countertops, a large island, and premium finishes that are sure to impress any home chef.
Step out back to enjoy the beautiful screened-in porch, ideal for relaxing while taking in the natural views of your own backyard. Below, a dedicated grilling pad offers the perfect setup for outdoor dining and entertaining guests.
This home truly has it all, modern design, high-end finishes, a spacious lot, and a prime location. Don't miss your chance to own this exceptional property.
Call today to schedule your private showing and experience all this home has to offer!
Location
State SC
County Anderson
Area 111-Anderson County, Sc
Rooms
Basement None, Crawl Space
Main Level Bedrooms 1
Interior
Interior Features Dual Sinks, Garden Tub/Roman Tub, High Ceilings, Bath in Primary Bedroom, Main Level Primary, Pull Down Attic Stairs, Smooth Ceilings, Solid Surface Counters, Separate Shower, Walk-In Closet(s), Walk-In Shower
Heating Heat Pump
Cooling Central Air, Forced Air
Flooring Carpet, Luxury Vinyl, Luxury VinylPlank, Luxury VinylTile
Fireplace No
Window Features Vinyl
Appliance Dishwasher, Electric Oven, Electric Range, Electric Water Heater, Refrigerator, Smooth Cooktop, Plumbed For Ice Maker
Laundry Washer Hookup, Electric Dryer Hookup, Sink
Exterior
Exterior Feature Deck, Porch, Patio
Parking Features Attached, Garage, Driveway, Garage Door Opener
Garage Spaces 2.0
Utilities Available Cable Available, Electricity Available, Septic Available, Water Available
Water Access Desc Public
Roof Type Architectural,Shingle
Accessibility Low Threshold Shower
Porch Deck, Front Porch, Patio, Porch, Screened
Garage Yes
Building
Lot Description Gentle Sloping, Not In Subdivision, Outside City Limits, Sloped, Trees
Entry Level Two
Foundation Crawlspace
Water Public
Architectural Style Traditional
Level or Stories Two
Structure Type Vinyl Siding
New Construction Yes
Construction Status New Construction,Never Occupied
Schools
Elementary Schools Spearman Elem
Middle Schools Wren Middle
High Schools Wren High
Others
Tax ID PO 1680008033
Security Features Smoke Detector(s)
Acceptable Financing USDA Loan
Listing Terms USDA Loan

"My job is to find and attract mastery-based agents to the office, protect the culture, and make sure everyone is happy! "







