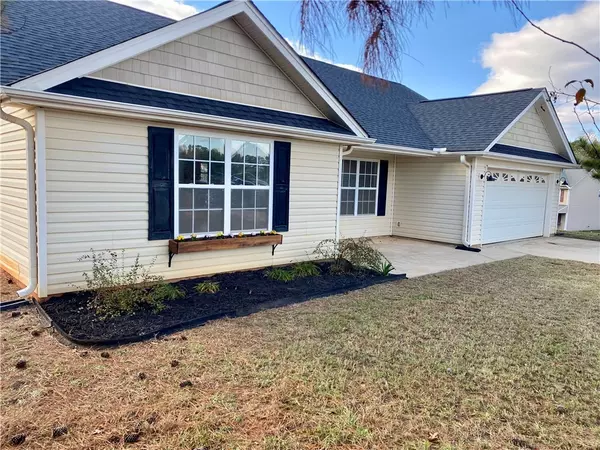
4 Beds
2 Baths
1,650 SqFt
4 Beds
2 Baths
1,650 SqFt
Key Details
Property Type Single Family Home
Sub Type Single Family Residence
Listing Status Active
Purchase Type For Sale
Square Footage 1,650 sqft
Price per Sqft $163
Subdivision Crestland
MLS Listing ID 20294591
Style Ranch
Bedrooms 4
Full Baths 2
HOA Y/N No
Year Built 2006
Lot Size 0.560 Acres
Acres 0.56
Property Sub-Type Single Family Residence
Property Description
Location
State SC
County Anderson
Area 109-Anderson County, Sc
Rooms
Basement None
Main Level Bedrooms 4
Interior
Interior Features Ceiling Fan(s), High Ceilings, Laminate Countertop, Bath in Primary Bedroom, Tub Shower, Walk-In Closet(s), Breakfast Area, Storm Door(s)
Heating Central, Electric
Cooling Central Air, Electric
Flooring Carpet, Laminate, Vinyl
Fireplace No
Window Features Insulated Windows
Appliance Dishwasher, Electric Oven, Electric Range, Electric Water Heater, Microwave, Plumbed For Ice Maker
Laundry Washer Hookup, Electric Dryer Hookup
Exterior
Exterior Feature Patio, Storm Windows/Doors
Parking Features Attached, Garage, Driveway, Garage Door Opener
Garage Spaces 2.0
Utilities Available Septic Available, Underground Utilities, Water Available
Water Access Desc Public
Roof Type Architectural,Shingle
Porch Patio
Garage Yes
Building
Lot Description Corner Lot, Gentle Sloping, Outside City Limits, Subdivision, Sloped, Trees
Entry Level One
Foundation Slab
Sewer Septic Tank
Water Public
Architectural Style Ranch
Level or Stories One
Structure Type Vinyl Siding
Schools
Elementary Schools Cedar Grove Elm
Middle Schools Palmetto Middle
High Schools Palmetto High
Others
Tax ID 197-05-01-039
Acceptable Financing USDA Loan
Listing Terms USDA Loan

"My job is to find and attract mastery-based agents to the office, protect the culture, and make sure everyone is happy! "







