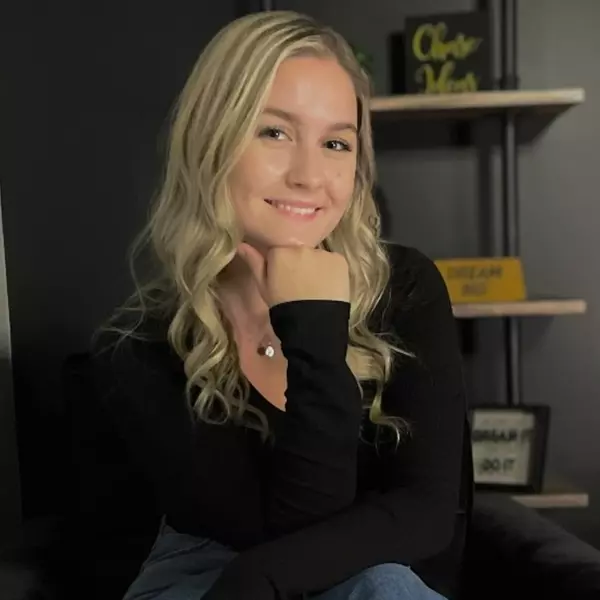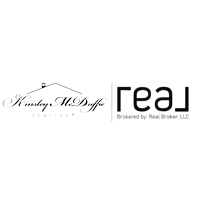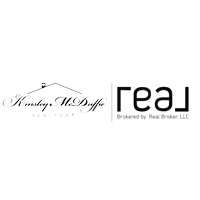$200,000
$199,900
0.1%For more information regarding the value of a property, please contact us for a free consultation.
3 Beds
2 Baths
2,101 SqFt
SOLD DATE : 05/22/2020
Key Details
Sold Price $200,000
Property Type Single Family Home
Sub Type Single Family Residence
Listing Status Sold
Purchase Type For Sale
Approx. Sqft 2000-2199
Square Footage 2,101 sqft
Price per Sqft $95
Subdivision Danbury
MLS Listing ID 1415717
Sold Date 05/22/20
Style Ranch
Bedrooms 3
Full Baths 2
HOA Fees $5/ann
HOA Y/N yes
Annual Tax Amount $783
Lot Size 0.270 Acres
Property Sub-Type Single Family Residence
Property Description
This house is filled with charm! The great room has a fireplace as the focal with a vaulted ceiling for a spacious view and is open to the breakfast/dining area which separates the Great room and Kitchen. The kitchen offers great cabinet and counter space, a pantry plus a perfect spot for a coffee bar. This house features a split bedroom plan for added privacy. The second and third bedrooms have access to the convenient second full bath also a great location as a guest bath. The master is spacious with a walk in closet and features a master bath with two separate sink areas, a walk in shower and a garden tub for relaxation after a long day. Upstairs you'll find a large bonus room, this space is currently used as an art studio for the owner, he has added a partition wall for extra storage. There is an addition room upstairs perfect for a small home office or flex space, you decide.The kitchen feature a large view from the slider of the beautiful outdoors. The current owner has had a home garden in the past plus has planted flowering vines and roses for added color. Enjoy the fenced backyard for the kids to play and the pets to roam. Buyer/ Buyer agent to verify square footage if important. The seller is willing to offer $2,500.00 carpet allowance to Greer Flooring you can choose the new carpet you would like. Garage workshop area partition can be removed if buyer request. Great house, Great location, Great price. Call today for your showing!
Location
State SC
County Greenville
Area 032
Rooms
Basement None
Interior
Interior Features Ceiling Fan(s), Ceiling Cathedral/Vaulted, Open Floorplan, Tub Garden, Walk-In Closet(s), Countertops-Other, Pantry
Heating Natural Gas
Cooling Central Air
Flooring Carpet, Ceramic Tile, Wood
Fireplaces Number 1
Fireplaces Type Gas Log
Fireplace Yes
Appliance Dishwasher, Range, Microwave, Gas Water Heater
Laundry 1st Floor, Laundry Closet
Exterior
Parking Features Attached, Paved
Garage Spaces 2.0
Community Features Common Areas, Street Lights
Roof Type Architectural
Garage Yes
Building
Lot Description 1/2 Acre or Less, Sloped, Few Trees
Story 1
Foundation Slab
Sewer Public Sewer
Water Public, Greenville
Architectural Style Ranch
Schools
Elementary Schools Bells Crossing
Middle Schools Hillcrest
High Schools Hillcrest
Others
HOA Fee Include None
Read Less Info
Want to know what your home might be worth? Contact us for a FREE valuation!

Our team is ready to help you sell your home for the highest possible price ASAP
Bought with Van West Enterprises, LLC
"My job is to find and attract mastery-based agents to the office, protect the culture, and make sure everyone is happy! "







