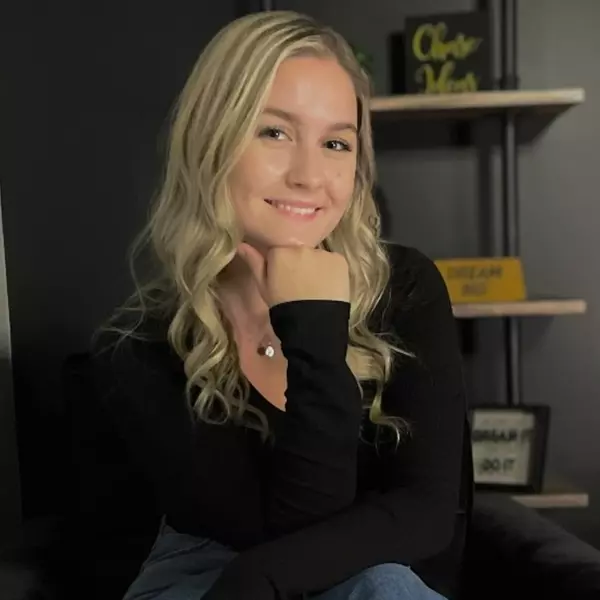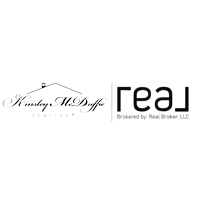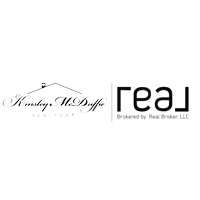$802,500
$820,000
2.1%For more information regarding the value of a property, please contact us for a free consultation.
4 Beds
5 Baths
3,474 SqFt
SOLD DATE : 06/01/2020
Key Details
Sold Price $802,500
Property Type Single Family Home
Sub Type Single Family Residence
Listing Status Sold
Purchase Type For Sale
Approx. Sqft 4600-4799
Square Footage 3,474 sqft
Price per Sqft $231
Subdivision Quail Hill
MLS Listing ID 1399536
Sold Date 06/01/20
Style Ranch, Traditional
Bedrooms 4
Full Baths 4
Half Baths 1
HOA Fees $50/ann
HOA Y/N yes
Year Built 1983
Annual Tax Amount $5,304
Lot Size 2.360 Acres
Property Sub-Type Single Family Residence
Property Description
As you meander down this private driveway you will notice just how private this luxurious residence is as it sits on this large and maturely landscaped lot at over 2 acres! You will love the many walking trails with stone stair accents and a gorgeous creek with natural stones and moss that leads to your very own private boat house on a large shared community lake within walking distance of the swamp rabbit trail which is truly unheard of to have all of these amenities at your fingertips, right here in the Parkins Mill area of Greenville SC! This really is a “one of a kind” residence and you will not be disappointed with the features throughout both the inside and outside of this custom built and recently renovated home. As you enter the home, you will love the brick floor accents with recently refinished rich oak floors in large foyer and throughout the main floor, vaulted and high ceiling heights, an open floor plan that invites you to the rear of the home with views of your own private lake loaded with bass and other game fish! The gourmet kitchen has been recently renovated and now has upgrades such as; ample custom cabinetry, high end stainless steel appliances to include a Kitchen-Aid six burner gas range, large sub zero refrigerator, Kitchen-Aid ice machine and dishwasher as well. The kitchen also has a gorgeous subway tile backsplash with herringbone accents, a large entertainment island with a marble countertop and all of this is open to a family room large enough to include a breakfast or casual dining options that overlooks rear entertainment patio and the lake. This family room has an exposed tongue and groove wood ceiling with exposed beams, double access to the rear patio for easy entertainment flow for family and friends, and an open floor concept to the living room that comes with a true stone gas log fireplace that is loaded with character and comes complete with Gas Logs and flanking custom built-in bookshelves as well. On this main level there is also a large formal dining room with triple bay window and also an office or library area with custom built-ins and incredible woodworking craftsmanship displayed with floor to ceiling full cherry Millwork that is a true masterpiece. Do not miss the unique hidden closet in the Cherry Custom office. The hardwood floors are in perfect shape throughout the entire main level! The master bedroom is on the main level and is large in size with your own private balcony overlooking the lake! This bedroom has a view like no other home in all of Greenville. The master bathroom suite is large in size with his and hers vanities, his and hers walk-in closets, a jetted tub, a walk-in shower and even a private water closet. There are an additional two bedrooms with two full baths on this main level both having wonderful multiple closets and are both large in size. On the lower level you will find a large guest suite with a private full bathroom and a walk-in closet. The lower level has an enormous bonus room and a wood burning fireplace! Do not miss the unreal walk in storage space and workshop area just off of the side entry lower level two car garage. Just outside of the main level at the rear of the home is a wonderful brick and decorative concrete patio with your very own custom antique lantern that adds so much character to this exceptional entertainment space. Take an easy stroll down to your own private boat house with two boat bays and a wraparound deck that overlooks the large private pond shared by only a few neighbors that is loaded with fish and creates an amenity that not many homeowners can claim, especially in this area! This lake option adds so much to your family life but also to your entertainment factor as this does make a “one of a kind” back drop for any occasion. This home is priced well to sell and current owner has reduced price so new owner can make bathroom renovations to their specific needs. Come and see it today!
Location
State SC
County Greenville
Area 040
Rooms
Basement Partially Finished
Interior
Interior Features Bookcases, High Ceilings, Ceiling Fan(s), Ceiling Cathedral/Vaulted, Ceiling Smooth, Granite Counters, Open Floorplan, Walk-In Closet(s), Pantry
Heating Natural Gas
Cooling Attic Fan, Central Air, Multi Units
Flooring Brick, Wood
Fireplaces Number 2
Fireplaces Type Wood Burning
Fireplace Yes
Appliance Gas Cooktop, Dishwasher, Disposal, Self Cleaning Oven, Convection Oven, Oven, Refrigerator, Ice Maker, Double Oven, Microwave, Gas Water Heater
Laundry Sink, 1st Floor, In Kitchen, Electric Dryer Hookup, Stackable Accommodating, Laundry Room
Exterior
Parking Features Attached, Parking Pad, Paved, Basement, Garage Door Opener
Garage Spaces 2.0
Community Features Boat Storage, Street Lights, Dock
Utilities Available Cable Available
Waterfront Description Lake, Water Access, Waterfront
View Y/N Yes
View Water
Roof Type Architectural
Garage Yes
Building
Lot Description 2 - 5 Acres, Sloped, Few Trees, Wooded, Sprklr In Grnd-Partial Yd
Story 1
Foundation Crawl Space, Basement
Sewer Public Sewer
Water Public, Greenville
Architectural Style Ranch, Traditional
Schools
Elementary Schools Sara Collins
Middle Schools Beck
High Schools J. L. Mann
Others
HOA Fee Include None
Read Less Info
Want to know what your home might be worth? Contact us for a FREE valuation!

Our team is ready to help you sell your home for the highest possible price ASAP
Bought with Non MLS
"My job is to find and attract mastery-based agents to the office, protect the culture, and make sure everyone is happy! "







