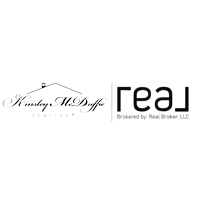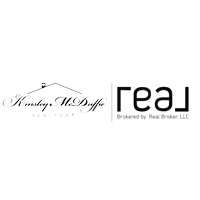$295,000
$310,000
4.8%For more information regarding the value of a property, please contact us for a free consultation.
4 Beds
3 Baths
2,325 SqFt
SOLD DATE : 05/29/2020
Key Details
Sold Price $295,000
Property Type Single Family Home
Sub Type Single Family Residence
Listing Status Sold
Purchase Type For Sale
Approx. Sqft 2200-2399
Square Footage 2,325 sqft
Price per Sqft $126
Subdivision Jones Mill Crossing
MLS Listing ID 1409095
Sold Date 05/29/20
Style Craftsman
Bedrooms 4
Full Baths 2
Half Baths 1
HOA Fees $43/ann
HOA Y/N yes
Annual Tax Amount $1,174
Lot Dimensions 96 x 110 x 57 x 138
Property Sub-Type Single Family Residence
Property Description
Welcome to this beautiful 4 bedroom 2.5 bath home with a 3 car garage! This lovely home is located on a culdesac street with a walking/golf cart trail all around the neighborhood for your enjoyment. The neighborhood also features a pool, cabana, large recreational open space and some sidewalks. You will find the Master Suite on the Main Level with a tray ceiling and a master bath with cultured marble master shower. The master walk-in closet includes an entrance to the laundry room. When you enter the home you will see the dining room that has a beautiful coffered ceiling and plenty of natural light from two large windows and 3 clerestory windows. The large kitchen has a huge island, granite countertops and Tahoe Maple Espresso cabinets with decorative crown molding, subway tile backsplash & stainless appliances with a gas range. Between the dining room and kitchen is a butler's pantry. The family room has lots of windows, a fireplace, and is open to the covered patio and fenced back yard. There are 3 additional bedrooms and a loft area upstairs. This amazing home has a tankless water heater and radiant barrier for energy efficiency. Don't miss seeing this awesome home today! It won't be on the market long!
Location
State SC
County Greenville
Area 032
Rooms
Basement None
Interior
Interior Features High Ceilings, Ceiling Fan(s), Ceiling Smooth, Tray Ceiling(s), Granite Counters, Countertops-Solid Surface, Open Floorplan, Walk-In Closet(s), Coffered Ceiling(s), Pantry, Radon System
Heating Forced Air, Natural Gas, Damper Controlled
Cooling Central Air, Electric, Damper Controlled
Flooring Carpet, Ceramic Tile, Wood, Vinyl
Fireplaces Number 1
Fireplaces Type Gas Log
Fireplace Yes
Appliance Dishwasher, Disposal, Free-Standing Gas Range, Microwave, Gas Water Heater, Tankless Water Heater
Laundry 1st Floor, Walk-in, Electric Dryer Hookup, Laundry Room
Exterior
Parking Features Attached, Paved
Garage Spaces 3.0
Fence Fenced
Community Features Common Areas, Street Lights, Recreational Path, Pool, Sidewalks, Other
Utilities Available Underground Utilities, Cable Available
Roof Type Architectural
Garage Yes
Building
Lot Description 1/2 Acre or Less, Sidewalk, Sprklr In Grnd-Full Yard
Story 2
Foundation Slab
Sewer Public Sewer
Water Public, Geenville
Architectural Style Craftsman
Schools
Elementary Schools Rudolph Gordon
Middle Schools Rudolph Gordon
High Schools Hillcrest
Others
HOA Fee Include None
Read Less Info
Want to know what your home might be worth? Contact us for a FREE valuation!

Our team is ready to help you sell your home for the highest possible price ASAP
Bought with BHHS C Dan Joyner - Pelham
"My job is to find and attract mastery-based agents to the office, protect the culture, and make sure everyone is happy! "







