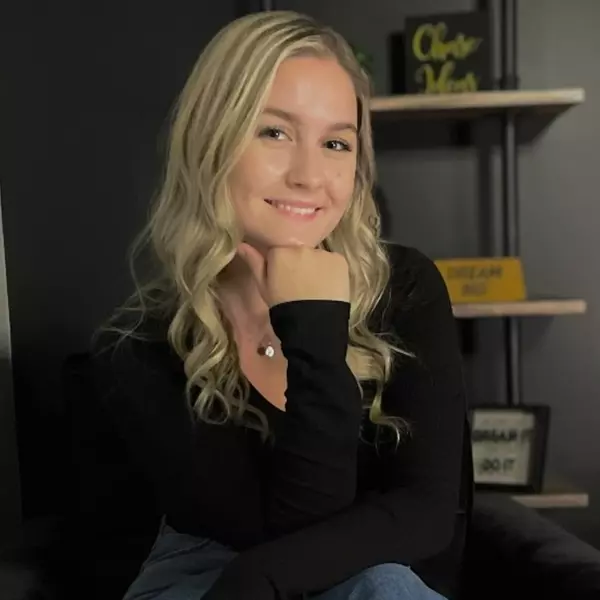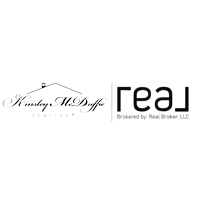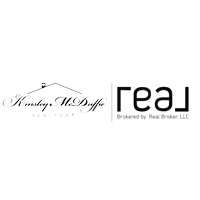$522,000
$529,900
1.5%For more information regarding the value of a property, please contact us for a free consultation.
3 Beds
3 Baths
2,634 SqFt
SOLD DATE : 05/26/2020
Key Details
Sold Price $522,000
Property Type Single Family Home
Sub Type Single Family Residence
Listing Status Sold
Purchase Type For Sale
Approx. Sqft 2600-2799
Square Footage 2,634 sqft
Price per Sqft $198
Subdivision Hollingsworth Park
MLS Listing ID 1412022
Sold Date 05/26/20
Style Charleston
Bedrooms 3
Full Baths 2
Half Baths 1
HOA Fees $125/mo
HOA Y/N yes
Year Built 2013
Annual Tax Amount $3,416
Lot Size 3,920 Sqft
Property Sub-Type Single Family Residence
Property Description
Gorgeous well maintained home in sought after Hollingsworth Park. Freshly painted exterior with large front covered porch. Enter the front door into the 2 story foyer. Office/study on main level with access to half bath. Large great room with wonderful natural light and gas fireplace. Separate dining room that over looks great room and accesses covered patio with TV. Kitchen has beautiful granite countertops, large island and gas stove. A breakfast area that seats 4 could be turned into additional sitting area. Laundry on main. Hardwoods throughout main level. Second level has 2 bedrooms with jack and jill full bath. Large master bedroom with beautiful master bath and expansive custom shelving in master closet. This is the perfect opportunity to live in the popular Hollingsworth community! Minutes from Costco, Target, walk to the Y and have dinner at Stellas. Beautiful parks and close to swamp rabbit trail!
Location
State SC
County Greenville
Area 030
Rooms
Basement None
Interior
Interior Features 2 Story Foyer, High Ceilings, Ceiling Fan(s), Ceiling Smooth, Granite Counters, Walk-In Closet(s), Pantry
Heating Forced Air, Natural Gas
Cooling Central Air, Electric
Flooring Carpet, Ceramic Tile, Wood
Fireplaces Number 1
Fireplaces Type Gas Log
Fireplace Yes
Appliance Gas Cooktop, Microwave, Self Cleaning Oven, Electric Oven, Gas Water Heater, Tankless Water Heater
Laundry 1st Floor, Walk-in, Electric Dryer Hookup, Laundry Room
Exterior
Parking Features Attached, Paved
Garage Spaces 2.0
Community Features Street Lights, Recreational Path, Sidewalks, Lawn Maintenance, Neighborhood Lake/Pond
Utilities Available Underground Utilities, Cable Available
Roof Type Composition
Garage Yes
Building
Lot Description 1/2 Acre or Less, Sidewalk, Few Trees, Sprklr In Grnd-Full Yard
Story 2
Foundation Crawl Space
Builder Name LS Homes
Sewer Public Sewer
Water Public, Greenville
Architectural Style Charleston
Schools
Elementary Schools Pelham Road
Middle Schools Beck
High Schools J. L. Mann
Others
HOA Fee Include None
Read Less Info
Want to know what your home might be worth? Contact us for a FREE valuation!

Our team is ready to help you sell your home for the highest possible price ASAP
Bought with Wilson Associates
"My job is to find and attract mastery-based agents to the office, protect the culture, and make sure everyone is happy! "







