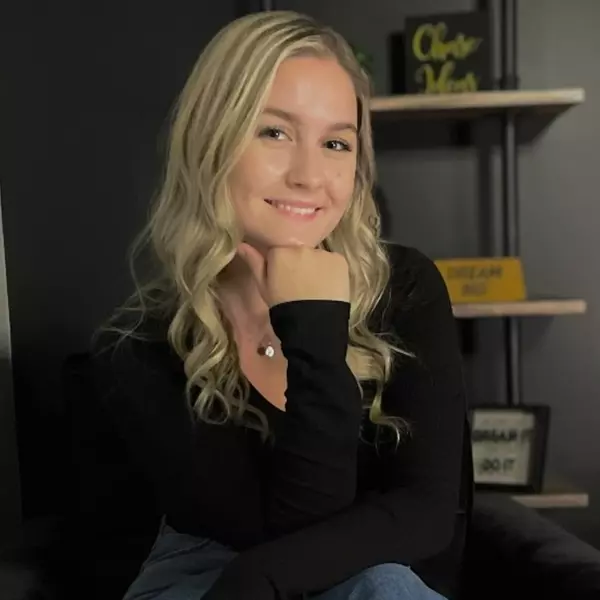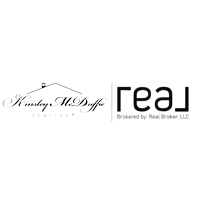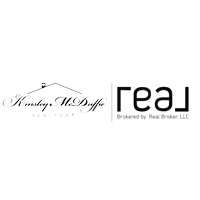$600,000
$600,000
For more information regarding the value of a property, please contact us for a free consultation.
4 Beds
4 Baths
2,640 SqFt
SOLD DATE : 05/28/2020
Key Details
Sold Price $600,000
Property Type Single Family Home
Sub Type Single Family Residence
Listing Status Sold
Purchase Type For Sale
Approx. Sqft 3000-3199
Square Footage 2,640 sqft
Price per Sqft $227
Subdivision Overbrook Historic
MLS Listing ID 1413783
Sold Date 05/28/20
Style Contemporary
Bedrooms 4
Full Baths 3
Half Baths 1
HOA Y/N no
Year Built 2019
Annual Tax Amount $1,200
Lot Size 6,098 Sqft
Property Sub-Type Single Family Residence
Property Description
**Please View Virtual Tour** 404 Overbrook Rd. is a custom built home inspired by the heritage of the previous building on this corner. In the 1920s, Overbrook Grocery was at this location, which served the families of upper level management departments of the mills in town developed by the Woodside brothers. Historic District of the City of Greenville requested the property be developed in a way that protects the history of this neighborhood. That inspired the commercial front and extensive outdoor space for gathering, enjoying our great community, and remembering the history of the Historic Overbrook Neighborhood. Its minutes from Downtown, and walking distance to the Swamp Rabbit Trail Extension on Laurens Road and Cleveland Park. The inside of this home features an open floor plan, beautiful site finished 4 inch plank white oak floors, black aluminum clad windows, a very clean light, bright, and open finish to take in the wooded views surrounding the property. On the main level you will find an exquisite master suite, that features a large walk in shower featuring two showerheads and a standalone clawfoot tub. Master closet also features a stacked style washer and dryer to allow for laundry on the main floor. The open kitchen and dining area features a heart pine island which came from wood rafters salvaged from the original grocery store. Kitchen features KitchenAid Black Stainless appliances, a standalone gas range, and quartz countertops. As you continue upstairs you will find a great landing space for a media room, play room, or book collection. To the left you'll find a custom built bunk room featuring extra long twin size bunk beds and built-in drawers. This room features two walk in closets as well. To the right you will find another bedroom featuring a walk-in closet, and a guest suite featuring a closet as well as another full bathroom. As you move all the way downstairs there is a large finished basement space featuring a media room with custom walk out french doors to access the back patio and backyard. From here you will find privacy of a fenced in backyard, a covered porch area, and ample space for entertaining. This house features everything new due to its custom construction by Outdoor Properties LLC. All appliances convey with the sale. Listing agent is owner.
Location
State SC
County Greenville
Area 071
Rooms
Basement Finished
Interior
Interior Features High Ceilings, Ceiling Fan(s), Ceiling Cathedral/Vaulted, Ceiling Smooth, Open Floorplan, Walk-In Closet(s), Countertops – Quartz
Heating Natural Gas
Cooling Electric
Flooring Ceramic Tile, Wood
Fireplaces Type None
Fireplace Yes
Appliance Dishwasher, Disposal, Dryer, Free-Standing Gas Range, Refrigerator, Washer, Microwave, Gas Water Heater, Tankless Water Heater
Laundry 1st Floor, 2nd Floor, Laundry Closet
Exterior
Parking Features None, Paved
Community Features None
Roof Type Architectural
Garage No
Building
Lot Description 1/2 Acre or Less, Sloped
Story 2
Foundation Crawl Space, Basement
Builder Name Matthew Waschkowski
Sewer Public Sewer
Water Public
Architectural Style Contemporary
Schools
Elementary Schools East North St
Middle Schools Greenville
High Schools Greenville
Others
HOA Fee Include None
Read Less Info
Want to know what your home might be worth? Contact us for a FREE valuation!

Our team is ready to help you sell your home for the highest possible price ASAP
Bought with BHHS C Dan Joyner - CBD
"My job is to find and attract mastery-based agents to the office, protect the culture, and make sure everyone is happy! "







