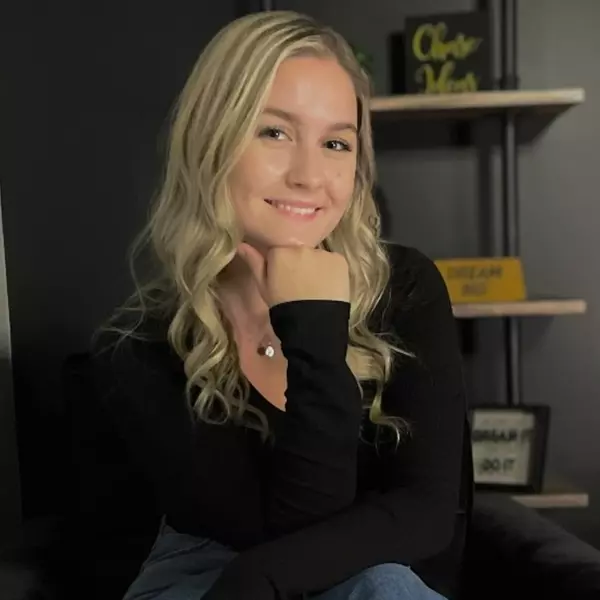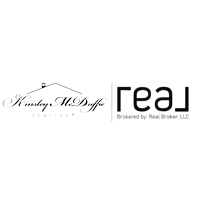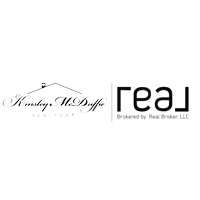$285,000
$285,000
For more information regarding the value of a property, please contact us for a free consultation.
5 Beds
3 Baths
3,309 SqFt
SOLD DATE : 06/01/2020
Key Details
Sold Price $285,000
Property Type Single Family Home
Sub Type Single Family Residence
Listing Status Sold
Purchase Type For Sale
Approx. Sqft 3200-3399
Square Footage 3,309 sqft
Price per Sqft $86
Subdivision Gilder Creek Farm
MLS Listing ID 1414952
Sold Date 06/01/20
Style Traditional
Bedrooms 5
Full Baths 3
HOA Fees $37/ann
HOA Y/N yes
Year Built 2005
Annual Tax Amount $1,456
Lot Size 8,712 Sqft
Property Sub-Type Single Family Residence
Property Description
HARD TO FIND 5BR, 3BA in one of Five Forks most popular communities for under $300K. Believe it or not, this is real. You'll fall in love from the moment you drive up. Step up to the rocking chair ready front porch and come on in. Newer hardwood flooring meets you as you enter and runs throughout most of the main level. Home has a formal living room and formal dining room for those special occasions making entertaining a breeze. Kitchen has been updated with refinished cabinets, gorgeous granite countertops, clean white tile backsplash and stainless steel appliances. Great room is large and comfy and is open to the kitchen and breakfast nook. Need a bedroom on the main level? Check that box! When it's time to relax, the back deck is spectacular. The screened in area is the perfect place to enjoy those awesome spring and fall temperatures and the weather resistant clear vinyl panels quickly convert the area into a Florida room giving you even more options. A retractable awning covers the grilling area allowing the chef to stay cool while the burgers get hot. Master suite with tray ceiling is massive and features a sitting area, walk-in closet, separate tub and shower and double sink vanity with ample counter space. All 3 baths have new quartz countertops. Open bonus loft at the top of the stairs has lots of options, including a play area for the kiddos, home office, or hobby room. Neighborhood has a pool, playground, walking trail, clubhouse and sidewalks perfect for walking the pets or pushing a stroller. Convenient to dining, shopping, and groceries. This is a must see! You won't be disappointed. Book your private showing today.
Location
State SC
County Greenville
Area 032
Rooms
Basement None
Interior
Interior Features High Ceilings, Ceiling Fan(s), Ceiling Blown, Tray Ceiling(s), Granite Counters, Open Floorplan, Tub Garden, Walk-In Closet(s), Countertops – Quartz, Pantry
Heating Forced Air, Multi-Units, Natural Gas
Cooling Central Air, Electric, Multi Units
Flooring Carpet, Ceramic Tile, Wood
Fireplaces Number 1
Fireplaces Type Gas Log
Fireplace Yes
Appliance Dishwasher, Disposal, Electric Oven, Range, Microwave, Gas Water Heater
Laundry 2nd Floor, Laundry Closet, Electric Dryer Hookup, Laundry Room
Exterior
Parking Features Attached, Paved, Garage Door Opener
Garage Spaces 2.0
Fence Fenced
Community Features Clubhouse, Street Lights, Recreational Path, Playground, Pool, Sidewalks
Utilities Available Underground Utilities, Cable Available
Roof Type Composition
Garage Yes
Building
Lot Description 1/2 Acre or Less, Few Trees, Sprklr In Grnd-Full Yard
Story 2
Foundation Crawl Space
Sewer Public Sewer
Water Public
Architectural Style Traditional
Schools
Elementary Schools Bells Crossing
Middle Schools Riverside
High Schools Mauldin
Others
HOA Fee Include None
Read Less Info
Want to know what your home might be worth? Contact us for a FREE valuation!

Our team is ready to help you sell your home for the highest possible price ASAP
Bought with Century 21 Blackwell & Co. Rea
"My job is to find and attract mastery-based agents to the office, protect the culture, and make sure everyone is happy! "







