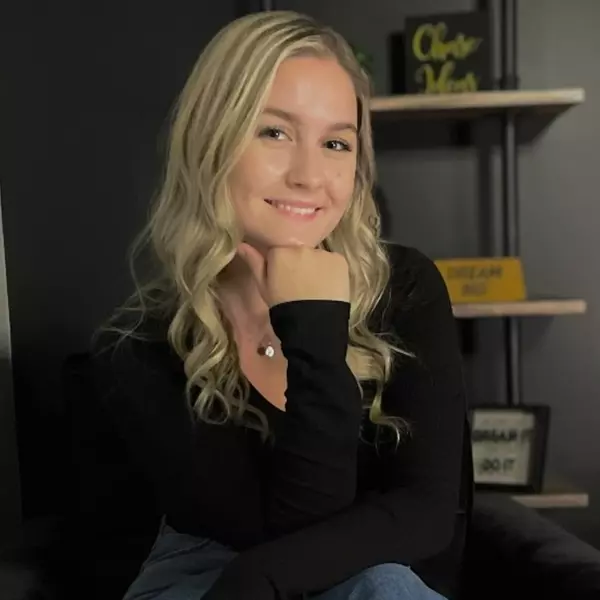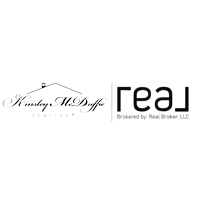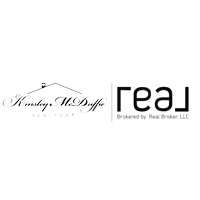$374,900
$374,900
For more information regarding the value of a property, please contact us for a free consultation.
4 Beds
4 Baths
3,202 SqFt
SOLD DATE : 06/02/2020
Key Details
Sold Price $374,900
Property Type Single Family Home
Sub Type Single Family Residence
Listing Status Sold
Purchase Type For Sale
Approx. Sqft 3200-3399
Square Footage 3,202 sqft
Price per Sqft $117
Subdivision Jones Mill Crossing
MLS Listing ID 1417030
Sold Date 06/02/20
Style Ranch, Craftsman
Bedrooms 4
Full Baths 3
Half Baths 1
HOA Fees $41/ann
HOA Y/N yes
Year Built 2017
Annual Tax Amount $2,662
Lot Size 10,018 Sqft
Property Sub-Type Single Family Residence
Property Description
This large, split floor plan ranch with lots of natural light is the perfect home for any buyer. The master bedroom off the living room overlooks the fenced-in backyard and features an en-suite bathroom with double vanities, a culture marble shower, and a walk-in closet with it's own entrance to the laundry room. The other side of the home has 2 guest bedrooms that share a hall bathroom and a study that perfect for today's home office. The kitchen which overlooks the living room and breakfast area, has an oversize island, a butler's station and walk-in pantry. The kitchen has all the bells and whistles with granite countertops, a gas range and matching appliances. In the hallway to the 3 car garage is the powder room, laundry room and a built-in drop zone for coats, bags, and shoes. Upstairs is a bonus room which is perfect for family game night or movie night, the 4th bedroom and a full bathroom. Out back the covered patio is a great place to enjoy your morning coffee or an evening cocktail. This home, on a cul-de-sac and built-in 2017, is energy-efficient and has an architectural roof, a tankless gas water heater, and a full yard in-ground sprinkler system. Included in the neighborhood is a community pool and walking path. Call today for more information! Property may qualify for USDA Rural Housing, please verify with lender.
Location
State SC
County Greenville
Area 032
Rooms
Basement None
Interior
Interior Features High Ceilings, Ceiling Smooth, Granite Counters, Open Floorplan, Walk-In Closet(s), Split Floor Plan
Heating Forced Air, Natural Gas
Cooling Central Air, Electric
Flooring Carpet, Wood, Vinyl
Fireplaces Type None
Fireplace Yes
Appliance Dishwasher, Disposal, Free-Standing Gas Range, Refrigerator, Gas Oven, Microwave, Gas Water Heater, Tankless Water Heater
Laundry 1st Floor, Walk-in, Electric Dryer Hookup, Laundry Room
Exterior
Parking Features Attached, Paved
Garage Spaces 3.0
Fence Fenced
Community Features Common Areas, Street Lights, Recreational Path, Pool, Sidewalks
Utilities Available Underground Utilities, Cable Available
Roof Type Architectural
Garage Yes
Building
Lot Description 1/2 Acre or Less, Cul-De-Sac, Sprklr In Grnd-Full Yard
Story 1
Foundation Slab
Builder Name Sabal Homes
Sewer Public Sewer
Water Public, Greenville
Architectural Style Ranch, Craftsman
Schools
Elementary Schools Rudolph Gordon
Middle Schools Bryson
High Schools Hillcrest
Others
HOA Fee Include None
Acceptable Financing USDA Loan
Listing Terms USDA Loan
Read Less Info
Want to know what your home might be worth? Contact us for a FREE valuation!

Our team is ready to help you sell your home for the highest possible price ASAP
Bought with RE/MAX Moves Fountain Inn
"My job is to find and attract mastery-based agents to the office, protect the culture, and make sure everyone is happy! "







