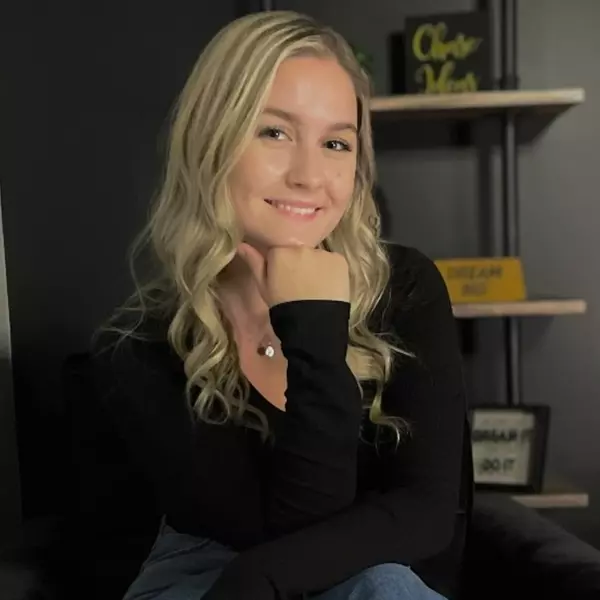$310,000
$315,000
1.6%For more information regarding the value of a property, please contact us for a free consultation.
3 Beds
3 Baths
1,604 SqFt
SOLD DATE : 06/19/2020
Key Details
Sold Price $310,000
Property Type Condo
Sub Type Condominium
Listing Status Sold
Purchase Type For Sale
Approx. Sqft 1800-1999
Square Footage 1,604 sqft
Price per Sqft $193
Subdivision Hollingsworth Park
MLS Listing ID 1416250
Sold Date 06/19/20
Style Charleston
Bedrooms 3
Full Baths 2
Half Baths 1
HOA Fees $185/mo
HOA Y/N yes
Annual Tax Amount $2,449
Property Sub-Type Condominium
Property Description
Welcome to this charming Town-Home in the heart of Hollingsworth Park At Verdae. This Open Floor Plan is livable and is a great place to entertain! Walk into the lovely family room which is open to the Kitchen and the Dining Room. The Chef's Kitchen has a large Granite island and also has an area for bar stools and plenty of counter space for cooking. There is a large pantry,and plenty of cabinets. The deck looks out to the lovely Belhaven neighborhood and is private and a great area to read a book, watch the sunrise or sunset. Upstairs you will find a large Master Suite with a Trey Ceiling, a Master bath with a double vanity and a Large Shower. There are 2 guest bedrooms and another bathroom. There is a Office/Entertainment Room in the Finished Basement and 2 Large Storage areas! This home is 10 minutes to downtown, 10 minutes to the Airport and in the heart of Greenville, The neighborhood has a park with walking trails, Stella's Restaurant, a YMCA, Dry Cleaners and so much more. It calls for outdoor living and will soon be connected to the Swamp Rabbit Trail. This home is priced to sell! Don't miss this great opportunity!
Location
State SC
County Greenville
Area 030
Rooms
Basement Finished, Walk-Out Access
Interior
Interior Features High Ceilings, Ceiling Fan(s), Ceiling Smooth, Granite Counters, Open Floorplan, Walk-In Closet(s), Pantry
Heating Electric
Cooling Central Air
Flooring Carpet, Wood
Fireplaces Type None
Fireplace Yes
Appliance Dishwasher, Disposal, Refrigerator, Electric Cooktop, Microwave, Tankless Water Heater
Laundry 2nd Floor, Walk-in, Stackable Accommodating, Laundry Room
Exterior
Parking Features Attached, Paved, Garage Door Opener, Side/Rear Entry
Garage Spaces 2.0
Community Features Fitness Center, Street Lights, Recreational Path, Playground, Other, Neighborhood Lake/Pond
Utilities Available Underground Utilities, Cable Available
Roof Type Architectural
Garage Yes
Building
Lot Description Sidewalk, Sprklr In Grnd-Partial Yd
Story 2
Foundation Basement
Sewer Public Sewer
Water Public, Greenville
Architectural Style Charleston
Schools
Elementary Schools Pelham Road
Middle Schools Beck
High Schools J. L. Mann
Others
HOA Fee Include Maintenance Grounds, Street Lights, Trash, By-Laws
Read Less Info
Want to know what your home might be worth? Contact us for a FREE valuation!

Our team is ready to help you sell your home for the highest possible price ASAP
Bought with Allen Tate Co. - Greenville
"My job is to find and attract mastery-based agents to the office, protect the culture, and make sure everyone is happy! "







