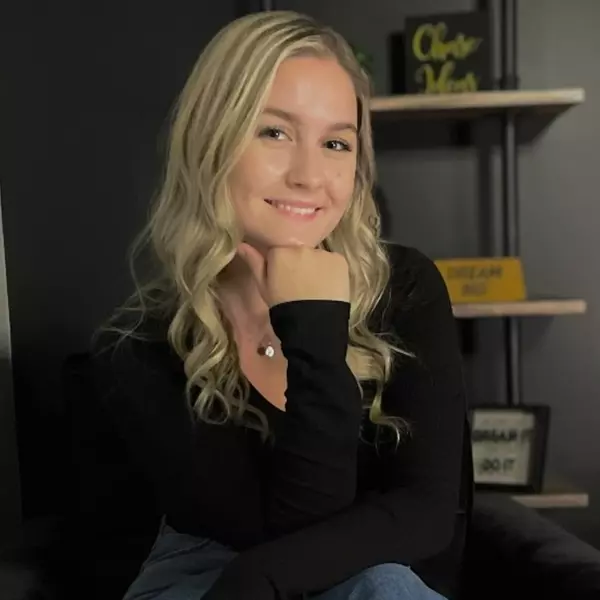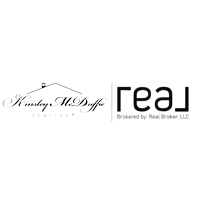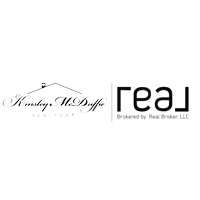$325,000
$329,900
1.5%For more information regarding the value of a property, please contact us for a free consultation.
4 Beds
3 Baths
3,275 SqFt
SOLD DATE : 06/30/2020
Key Details
Sold Price $325,000
Property Type Single Family Home
Sub Type Single Family Residence
Listing Status Sold
Purchase Type For Sale
Approx. Sqft 3200-3399
Square Footage 3,275 sqft
Price per Sqft $99
Subdivision Forrester Heights
MLS Listing ID 1418341
Sold Date 06/30/20
Style Traditional
Bedrooms 4
Full Baths 2
Half Baths 1
HOA Fees $40/ann
HOA Y/N yes
Year Built 2011
Annual Tax Amount $1,392
Lot Size 6,969 Sqft
Lot Dimensions 56 x 110 x 70 x 112
Property Sub-Type Single Family Residence
Property Description
Don't miss the 3D VIRTUAL TOUR and DRONE video! This spacious ENERGY STAR home has a fantastic CENTRAL LOCATION and is TECHNOLOGY EQUIPPED with many home automations and has SOLAR PANELS that supply nearly all electrical needs. These solar panels are fully owned, and the electrical bills will knock your socks off – AVERAGE BILL is $35! This system cost $28k and generates around 9.5MWh annually which saves you about $1200 per year in energy costs (based of $.12/kWh). Location!! Tucked into a quiet area near the Millennium campus, you have various options to Woodruff Rd or the Interstates in just a few minutes. Inside you will find plenty of space to spread out with a HUGE KITCHEN opening to the great room. Chefs will love the abundance of GRANITE counter space in the kitchen, gas range, large ISLAND with seating, walk-in PANTRY, and the open floor plan that keeps them in the action. Additional living spaces include an upstairs bonus room, large sunroom, and formal living room. The SUNROOM opens to the kitchen area as well and brings in a lot of NATURAL LIGHT and creates more seating options. Plenty of space in dining room too – it opens to the formal living room where you could extend your table for large gatherings. The living room is currently used as a music room but could be a great kid play area on the main level. Tucked off the great room is a fantastic OFFICE with built in desk, crafting tool storage, shelving, and access to storage under the stairs. Fresh PAINT in most of the house make this home shine and move in ready! Upstairs you will find a truly SPACIOUS MASTER bedroom with SITTING AREA, 2 walk-in closets and large en-suite. A centrally located, upstairs bonus room provides a nice common area for kids. CUSTOM TRIM in one of the upstairs bedrooms; a board and batten style wainscoting add some spice and look sharp. ATTIC STORAGE is plentiful and very handy with easy access via pull down ladder. TANKLESS water heater is always a crowd pleaser - keeps your family happy with plenty of hot water – once you go tankless you will not want anything else! TECHNOLOGY FEATURES - security system and cameras with auto-arming / disarming via geo-fencing, automatic sensors for many lights and fans, keyless front door and garage door which unlock / open when you arrive home or via app, integrated intercom system throughout house and entertainment system with surround sound connections inside, and outdoor speaker connections over the back patio to listen as you sit around the stone fireplace. Wash basin in the garage is super useful. EXTRA FRIDGE in garage and all TV mounts will convey. HVAC system has been on a maintenance contract and running great. Hang out on the enlarged back PATIO (17x 21) on shady afternoons – plenty of room to grill and have room for furniture. Invisible dog fence is installed and will convey. Great NEIGHBORHOOD AMENITIES – pool, tennis courts, basketball courts and full of friendly folks. Super convenient to shopping and fantastic schools. Check out this great home and the way it saves you money!
Location
State SC
County Greenville
Area 030
Rooms
Basement None
Interior
Interior Features High Ceilings, Ceiling Fan(s), Ceiling Smooth, Granite Counters, Open Floorplan, Pantry
Heating Forced Air, Natural Gas, Damper Controlled
Cooling Central Air, Electric, Damper Controlled
Flooring Carpet, Wood, Laminate, Vinyl
Fireplaces Number 1
Fireplaces Type Gas Log
Fireplace Yes
Appliance Dishwasher, Disposal, Free-Standing Gas Range, Refrigerator, Microwave, Gas Water Heater, Tankless Water Heater
Laundry 2nd Floor, Walk-in, Electric Dryer Hookup, Laundry Room
Exterior
Parking Features Attached, Paved, Garage Door Opener
Garage Spaces 2.0
Community Features Common Areas, Pool, Tennis Court(s), Other
Utilities Available Underground Utilities, Cable Available
Roof Type Composition
Garage Yes
Building
Lot Description 1/2 Acre or Less, Sloped, Few Trees
Story 2
Foundation Slab
Builder Name Ryan
Sewer Public Sewer
Water Public, Greenville
Architectural Style Traditional
Schools
Elementary Schools Sara Collins
Middle Schools Dr. Phinnize J. Fisher
High Schools J. L. Mann
Others
HOA Fee Include None
Read Less Info
Want to know what your home might be worth? Contact us for a FREE valuation!

Our team is ready to help you sell your home for the highest possible price ASAP
Bought with Keller Williams DRIVE
"My job is to find and attract mastery-based agents to the office, protect the culture, and make sure everyone is happy! "







