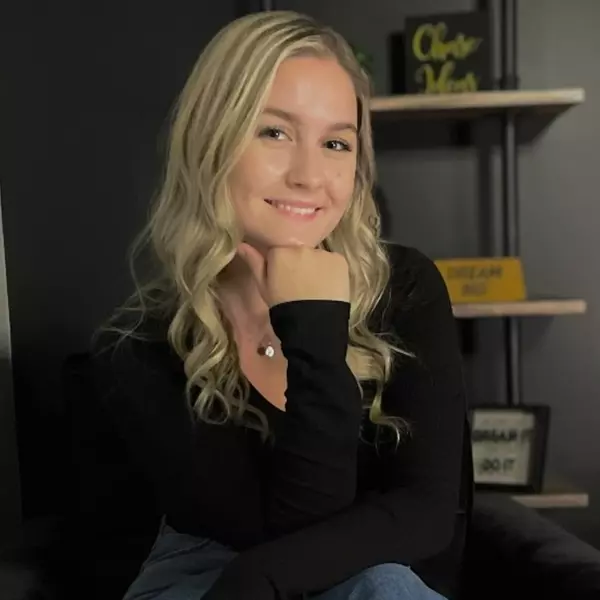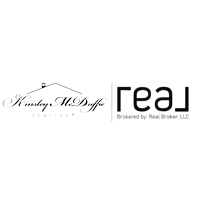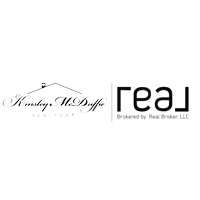$985,000
$1,020,000
3.4%For more information regarding the value of a property, please contact us for a free consultation.
4 Beds
5 Baths
4,500 SqFt
SOLD DATE : 07/06/2020
Key Details
Sold Price $985,000
Property Type Single Family Home
Sub Type Single Family Residence
Listing Status Sold
Purchase Type For Sale
Approx. Sqft 4400-4599
Square Footage 4,500 sqft
Price per Sqft $218
Subdivision Bella Grove At Hollingsworth Par
MLS Listing ID 1418836
Sold Date 07/06/20
Style Traditional
Bedrooms 4
Full Baths 4
Half Baths 1
HOA Fees $145/mo
HOA Y/N yes
Year Built 2019
Annual Tax Amount $8,410
Lot Size 6,969 Sqft
Property Sub-Type Single Family Residence
Property Description
Custom built in 2019 by Peery Homes in the coveted Bella Grove at Hollingsworth Park, this immaculate and elegant home will simply take your breath away. The cottage style is dreamy and the list of luxury features is endless. The solid brick exterior, copper accents, rustic charm and unique, contemporary designs bring luxury to new heights. Resting on a beautifully positioned, private, corner lot, the home is shielded by lush trees and nestled by Laurel Creek. You feel as if you are in the country with all the creature comforts and conveniences of city life. Only four miles from the center of downtown Greenville and two miles from Haywood Mall, this home is but a stone's throw away from the best shopping and dining in Greenville. You can take the walking trail to Legacy Park and enjoy maintenance free living here. Everything is customized from the larger design elements to the smallest of details. Features include a custom, mahogany front door, stone entry, beautifully stained hardwoods, ten foot ceilings, eight foot doors, Mullinax custom cabinetry with soft close drawers and doors, under mount electrical, custom iron works, Pella windows, a smart home ELAN system, EZE-Breeze screened porch, high-end appliances, Monogram ovens and refrigerator, Advantium 120 (5 in 1) oven that can be used as a convection oven, toaster oven, warming/proofing oven, precision cooking oven, and even a microwave. Of course, there's also a Wolf range and appliance garage to complete this tidy and techie chef's kitchen. There is a very large pantry with lovely barn door, custom built-in shelves and coffee station. A custom designed and built walnut breakfast bar adds warmth to the attached, Italian quartzite kitchen island. The great room with exposed brick has a Phoenix True View gas fireplace with travertine marble while the screened porch has a wood burning one for the best of both worlds. The open dining room, porch and master have divine, vaulted ceilings. The master bathroom also has the Italian quartzite covering the multiple vanities, heated flooring, and a large walk-in shower. The main level of this home has two bedrooms, two full bathrooms and one half bathroom. The laundry, powder and mud rooms are just off the two car garage that has it's own home charger for that electric car you've been wanting. The second level also has two bedrooms and two full bathrooms. Each bedroom has it's own attached bath with expansive closet. Upstairs has a large bonus room and a giant six hundred square foot finished flex room for your office, business or hobbies. Developer is completing unfinished neighborhood streets around the home in June. With nearly 4,500 square feet and every top rated feature you can possibly dream of, this home is ready for your family today.
Location
State SC
County Greenville
Area 030
Rooms
Basement None
Interior
Interior Features High Ceilings, Ceiling Fan(s), Ceiling Cathedral/Vaulted, Ceiling Smooth, Granite Counters, Open Floorplan, Walk-In Closet(s), Wet Bar, Countertops-Other, Countertops – Quartz, Dual Master Bedrooms, Pantry
Heating Forced Air, Natural Gas
Cooling Central Air, Electric
Flooring Carpet, Ceramic Tile, Wood, Other, Marble
Fireplaces Number 2
Fireplaces Type Gas Log, Wood Burning
Fireplace Yes
Appliance Gas Cooktop, Dishwasher, Disposal, Other, Double Oven, Microwave, Microwave-Convection, Tankless Water Heater
Laundry 1st Floor, Walk-in, Laundry Room
Exterior
Parking Features Attached, Paved, Garage Door Opener
Garage Spaces 2.0
Community Features Common Areas, Recreational Path, Sidewalks, Other, Lawn Maintenance
Utilities Available Underground Utilities, Cable Available
Roof Type Architectural
Garage Yes
Building
Lot Description 1/2 Acre or Less, Corner Lot, Sidewalk, Sprklr In Grnd-Full Yard
Story 2
Foundation Slab
Builder Name Peery Homes
Sewer Public Sewer
Water Public, Greenville
Architectural Style Traditional
Schools
Elementary Schools Pelham Road
Middle Schools Beck
High Schools J. L. Mann
Others
HOA Fee Include Maintenance Structure, Maintenance Grounds, Other/See Remarks, By-Laws
Read Less Info
Want to know what your home might be worth? Contact us for a FREE valuation!

Our team is ready to help you sell your home for the highest possible price ASAP
Bought with McGehee Real Estate Co, LLC
"My job is to find and attract mastery-based agents to the office, protect the culture, and make sure everyone is happy! "







