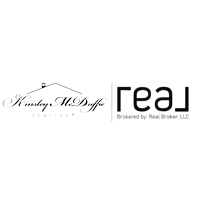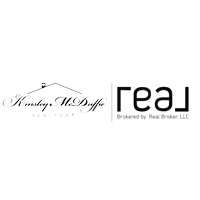$280,000
$275,000
1.8%For more information regarding the value of a property, please contact us for a free consultation.
4 Beds
3 Baths
2,805 SqFt
SOLD DATE : 09/08/2021
Key Details
Sold Price $280,000
Property Type Single Family Home
Sub Type Single Family Residence
Listing Status Sold
Purchase Type For Sale
Approx. Sqft 2200-2399
Square Footage 2,805 sqft
Price per Sqft $99
Subdivision Dunsmore
MLS Listing ID 1450716
Sold Date 09/08/21
Style Craftsman
Bedrooms 4
Full Baths 2
Half Baths 1
HOA Fees $14/ann
HOA Y/N yes
Year Built 2016
Annual Tax Amount $1,425
Lot Size 6,969 Sqft
Lot Dimensions 29 x 126 x 104 x 101
Property Sub-Type Single Family Residence
Property Description
This beautiful home in excellent condition with a desirable, open floor plan is a pleasure to show! Upon entering the home you are sure to appreciate the LVP wood-look floors which flow throughout the first floor. The spacious kitchen with granite countertops, pantry and breakfast bar overlooks the large dining area and roomy family room with fireplace. Do you need a private office? We have you covered with the generous size first floor flex room. The upstairs is sure to delight as well! The two large secondary bedrooms each have walk- in closets. The laundry room is located upstairs for extra convenience. The grand owner's suite with trey ceiling and two walk- in closets affords an abundance of space and storage. The master bath offers great natural light, double sinks and a separate soaking tub and shower. 4 br (with closet) is presently being used as a bonus room. And then you head back downstairs to the outdoors... Wow- You are sold!!! The private, generous size backyard with covered patio overlooks a peaceful wooded setting. Location, space and condition- this is a house that you will be proud to call home!
Location
State SC
County Spartanburg
Area 015
Rooms
Basement None
Interior
Interior Features High Ceilings, Ceiling Cathedral/Vaulted, Ceiling Smooth, Tray Ceiling(s), Granite Counters, Open Floorplan, Tub Garden
Heating Electric
Cooling Central Air, Electric
Flooring Carpet, Laminate, Vinyl
Fireplaces Number 1
Fireplaces Type Gas Log
Fireplace Yes
Appliance Cooktop, Dishwasher, Disposal, Free-Standing Electric Range, Microwave, Electric Water Heater
Laundry 2nd Floor, Walk-in, Electric Dryer Hookup, Laundry Room
Exterior
Parking Features Attached, Paved, Garage Door Opener
Garage Spaces 2.0
Community Features Street Lights
Utilities Available Cable Available
Roof Type Architectural
Garage Yes
Building
Lot Description 1/2 Acre or Less, Cul-De-Sac
Story 2
Foundation Slab
Builder Name Mungo
Sewer Public Sewer
Water Public, Inman Campabello
Architectural Style Craftsman
Schools
Elementary Schools Hendrix
Middle Schools Boiling Springs
High Schools Boiling Springs
Others
HOA Fee Include None
Read Less Info
Want to know what your home might be worth? Contact us for a FREE valuation!

Our team is ready to help you sell your home for the highest possible price ASAP
Bought with Home Link Realty
"My job is to find and attract mastery-based agents to the office, protect the culture, and make sure everyone is happy! "







