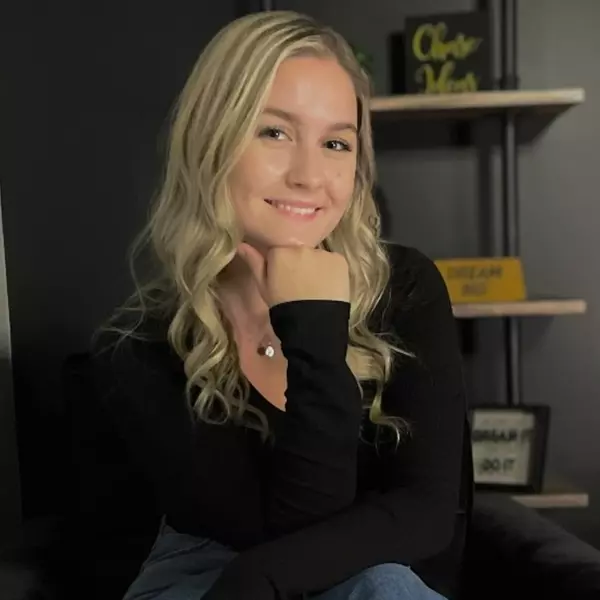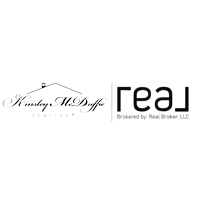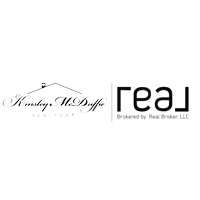$425,000
$425,000
For more information regarding the value of a property, please contact us for a free consultation.
4 Beds
4 Baths
2,947 SqFt
SOLD DATE : 02/16/2022
Key Details
Sold Price $425,000
Property Type Single Family Home
Sub Type Single Family Residence
Listing Status Sold
Purchase Type For Sale
Approx. Sqft 2800-2999
Square Footage 2,947 sqft
Price per Sqft $144
Subdivision Hammett Corner
MLS Listing ID 1462009
Sold Date 02/16/22
Style Traditional
Bedrooms 4
Full Baths 3
Half Baths 1
HOA Fees $91/ann
HOA Y/N yes
Year Built 2012
Annual Tax Amount $1,733
Lot Size 9,583 Sqft
Property Sub-Type Single Family Residence
Property Description
Welcome Home! 227 Wando Way is a 4 bed/3.5 bath home in the sought-after Eastside School District. The homes' prime location along with layout and finishes will check every box on your list! Located on a cul-de-sac lot across from the fabulous common area, this home welcomes you in from the moment you open the front door. The bright two-story foyer leads you through the columns to the left where you will find a private office area complete with a large bay window for seating! The Great Room features a coffered ceiling, gas log fireplace, and wine bar. There is access to the patio from the Great Room, and the open floor plan means you can always interact with family and friends. The large breakfast area features a bay window area large enough for keeping room area, an island, desk area, walk in pantry and stainless appliances. Off the kitchen is a half bath, laundry area, and garage access. You will find the Master Suite n the main floor complete with a double trey ceiling, windows overlooking the backyard, and an attached bath behind double doors. The Master Bath features dual vanities, deep soaking tub, separate shower, private water closet, walk in closet and linen closet. The second floor features a spacious loft at the top of the stairs that is perfect for an office space, play area, media room or exercise area. There are three secondary bedrooms on this floor as well. The first features a walk in closet and private bath and could be used as a second master bedroom. The other two bedrooms share a jack and jill bath with each room having access to a private vanity. Each of the secondary bedrooms feature vaulted ceilings and lots of space. The outdoor living space is private and fully fenced with plenty of space for playing, gardening and more! Located on a quiet cul de sac you are just a few steps away from the common area and will love jogging or walking the dog on the sidewalks that run throughout the neighborhood. Located in an award-winning school district, and just minutes from shopping, dining, and interstate access, this gorgeous move in ready home is just waiting for you!
Location
State SC
County Greenville
Area 022
Rooms
Basement None
Interior
Interior Features 2 Story Foyer, High Ceilings, Ceiling Fan(s), Ceiling Smooth, Granite Counters, Open Floorplan, Tub Garden, Walk-In Closet(s), Coffered Ceiling(s), Pantry
Heating Natural Gas
Cooling Central Air, Electric
Flooring Carpet, Ceramic Tile, Wood, Vinyl
Fireplaces Number 1
Fireplaces Type Gas Log
Fireplace Yes
Appliance Cooktop, Dishwasher, Disposal, Self Cleaning Oven, Oven, Electric Cooktop, Electric Oven, Microwave, Gas Water Heater
Laundry 1st Floor, Walk-in, Laundry Room
Exterior
Parking Features Attached, Paved, Garage Door Opener, Key Pad Entry
Garage Spaces 2.0
Fence Fenced
Community Features Common Areas, Sidewalks
Utilities Available Cable Available
Roof Type Architectural
Garage Yes
Building
Lot Description 1/2 Acre or Less, Cul-De-Sac, Sidewalk, Sprklr In Grnd-Full Yard
Story 2
Foundation Slab
Sewer Public Sewer
Water Public, Greenville
Architectural Style Traditional
Schools
Elementary Schools Brushy Creek
Middle Schools Northwood
High Schools Eastside
Others
HOA Fee Include None
Read Less Info
Want to know what your home might be worth? Contact us for a FREE valuation!

Our team is ready to help you sell your home for the highest possible price ASAP
Bought with Keller Williams Grv Upst
"My job is to find and attract mastery-based agents to the office, protect the culture, and make sure everyone is happy! "







