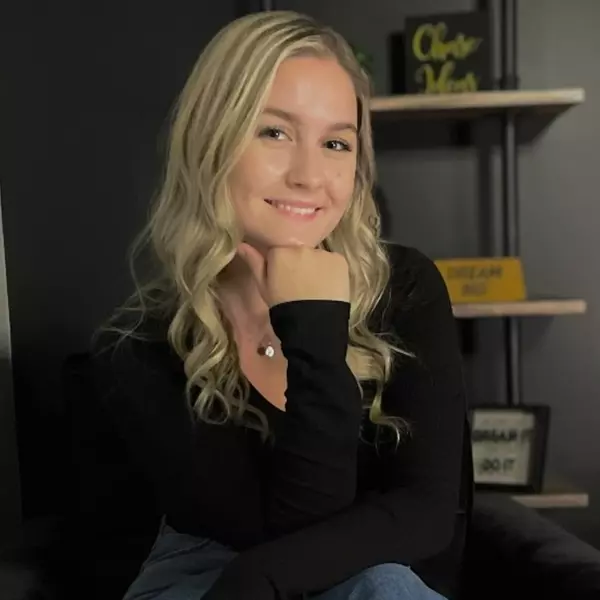$1,085,607
$1,099,607
1.3%For more information regarding the value of a property, please contact us for a free consultation.
4 Beds
6 Baths
4,327 SqFt
SOLD DATE : 07/29/2022
Key Details
Sold Price $1,085,607
Property Type Single Family Home
Sub Type Single Family Residence
Listing Status Sold
Purchase Type For Sale
Approx. Sqft 4200-4399
Square Footage 4,327 sqft
Price per Sqft $250
Subdivision Preserve At Parkins Mill
MLS Listing ID 1473496
Sold Date 07/29/22
Style Traditional
Bedrooms 4
Full Baths 4
Half Baths 2
HOA Y/N no
Year Built 2007
Annual Tax Amount $5,119
Lot Size 9,583 Sqft
Lot Dimensions 98 x 93 x 101 x 101
Property Sub-Type Single Family Residence
Property Description
LOCATION! Heart of the Parkins Mill Area, 7 mins to GVL's dynamic Downtown, to both hospitals, 3 mins to CCES. TIP TOP CONDITION! Brand new roof, and a long list of recent updates on this elegant yet comfortable Low Country home. Close to 4400 sft, abundant PRIVACY on this fully fenced yard. Designed by Jack Thacker, built by Quinn & Satterfield. Custom gas lanterns, 10 ft ceilings, 8 ft doorways & casements on main, 9 ft ceilings up, SDL windows, beautifully refinished hardwoods, custom drapes, gorgeous designer lighting. 2 laundry rms, 1 up & 1 down. THREE fireplaces: cast stone in Great Rm, another in 1st Flr Master, & stacked stone outside on private patio. Fantastic Bonus/Rec Media Room. Storage galore. Clever 2nd powder in garage. 24 hour notice, VOF required up front. See it, love it, enjoy it as your own!
Location
State SC
County Greenville
Area 040
Rooms
Basement None
Interior
Interior Features Bookcases, High Ceilings, Ceiling Fan(s), Ceiling Smooth, Central Vacuum, Granite Counters, Open Floorplan, Tub Garden, Walk-In Closet(s), Countertops – Quartz, Pantry
Heating Forced Air, Multi-Units, Natural Gas
Cooling Central Air, Electric, Multi Units
Flooring Carpet, Ceramic Tile, Wood
Fireplaces Number 3
Fireplaces Type Gas Log, Outside
Fireplace Yes
Appliance Down Draft, Gas Cooktop, Dishwasher, Disposal, Self Cleaning Oven, Oven, Refrigerator, Electric Oven, Warming Drawer, Microwave, Electric Water Heater, Water Heater
Laundry Sink, 1st Floor, 2nd Floor, Walk-in, Electric Dryer Hookup, Stackable Accommodating, Laundry Room
Exterior
Exterior Feature Outdoor Fireplace
Parking Features Attached, Parking Pad, Paved, Garage Door Opener, Workshop in Garage, Yard Door
Garage Spaces 2.0
Fence Fenced
Community Features Common Areas, Street Lights, Sidewalks
Utilities Available Underground Utilities, Cable Available
Roof Type Architectural
Garage Yes
Building
Lot Description 1/2 Acre or Less, Cul-De-Sac, Sidewalk, Few Trees, Sprklr In Grnd-Partial Yd
Story 2
Foundation Crawl Space
Builder Name Quinn & Satterfield
Sewer Public Sewer
Water Public, Greenville
Architectural Style Traditional
Schools
Elementary Schools Sara Collins
Middle Schools Beck
High Schools J. L. Mann
Others
HOA Fee Include None
Read Less Info
Want to know what your home might be worth? Contact us for a FREE valuation!

Our team is ready to help you sell your home for the highest possible price ASAP
Bought with Coldwell Banker Caine/Williams
"My job is to find and attract mastery-based agents to the office, protect the culture, and make sure everyone is happy! "







