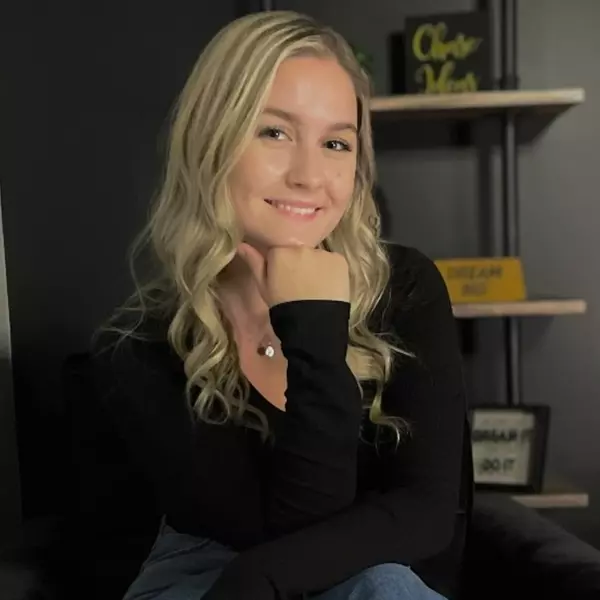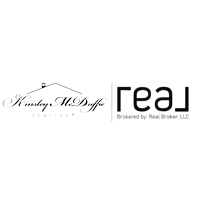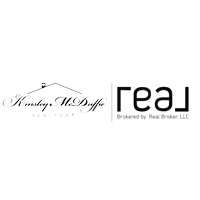$365,000
$367,712
0.7%For more information regarding the value of a property, please contact us for a free consultation.
4 Beds
3 Baths
3,071 SqFt
SOLD DATE : 10/11/2022
Key Details
Sold Price $365,000
Property Type Single Family Home
Sub Type Single Family Residence
Listing Status Sold
Purchase Type For Sale
Approx. Sqft 2400-2599
Square Footage 3,071 sqft
Price per Sqft $118
Subdivision Gilder Creek Farm
MLS Listing ID 1478010
Sold Date 10/11/22
Style Traditional
Bedrooms 4
Full Baths 2
Half Baths 1
HOA Fees $37/ann
HOA Y/N yes
Year Built 2003
Annual Tax Amount $2,021
Lot Size 7,840 Sqft
Lot Dimensions 65 x 120 x 65 x 120
Property Sub-Type Single Family Residence
Property Description
***Back on Market no fault of this fantastic home*** Where do I start with my personal property that is a spacious 4 bedroom 3 bathroom home...The floor-plan is one of the favorites of D.R. Horton, as you enter the the front door you are greeted with hardwood floors throughout the first floor. You will love your home office or study room to your left, and dining room to the right. Walking past the home office, you are welcomed by the bright and airy living room, kitchen and breakfast nook. Cozy up to the gas fireplace in the winter time, or just enjoy the ambiance of the glow of fire during a nice relaxing evening. The kitchen boasts of TONS of cabinets, with pull out drawers in base cabinets making organizing a cinch. Lots of counter space and a bar to belly up and enjoy a quick breakfast or just hang out during home work while mom or dad makes dinner. The two tone dining room with crown molding, and picture frame molding bring in elegance and grace. The home has brand new carpets throughout upstairs and has just been freshly painted. Bedrooms upstairs are large with plenty of closets. The beautiful master suite is large and has plenty of room for a reading nook or even treadmill or peloton with lots of natural light. Master bath has his and her sinks with separate stand up shower and jetted soaking tub. The large walk-in closet is perfect for any queen! Some of the smart features on the home include a KEYLESS entry, all you need is your finger print...it can hold up to 50 different profiles. The thermostat has a NEST, it learns your patterns and can help reduce the electric bill. It averages less than $100/month. You will enjoy the large fenced in backyard surrounded with Edison lights, which can be controlled by an app with your cell phone. The concrete patio is perfect for grilling and hanging out. This beautiful home has been well cared for and maintained and would be perfect for lasting memories with your family. This home is PRICED TO SELL and will not last long! ASK YOUR AGNET FOR THE CLEAN INSPECTION REPORT, CLEAN CL100. Bring your offers today!!
Location
State SC
County Greenville
Area 032
Rooms
Basement None
Interior
Interior Features High Ceilings, Ceiling Fan(s), Ceiling Smooth, Tray Ceiling(s), Tub Garden, Walk-In Closet(s), Laminate Counters, Pantry
Heating Forced Air, Natural Gas
Cooling Central Air, Electric
Flooring Carpet, Wood
Fireplaces Number 1
Fireplaces Type Gas Log
Fireplace Yes
Appliance Dishwasher, Disposal, Free-Standing Gas Range, Gas Oven, Microwave, Gas Water Heater
Laundry 2nd Floor, Laundry Closet, Walk-in
Exterior
Parking Features Attached, Paved
Garage Spaces 2.0
Fence Fenced
Community Features Clubhouse, Common Areas, Street Lights, Playground, Pool, Sidewalks
Utilities Available Underground Utilities, Cable Available
Roof Type Architectural,Composition
Garage Yes
Building
Lot Description 1/2 Acre or Less, Sidewalk, Few Trees, Sprklr In Grnd-Full Yard
Story 2
Foundation Slab
Sewer Public Sewer
Water Public, Greenville
Architectural Style Traditional
Schools
Elementary Schools Bells Crossing
Middle Schools Riverside
High Schools Mauldin
Others
HOA Fee Include None
Read Less Info
Want to know what your home might be worth? Contact us for a FREE valuation!

Our team is ready to help you sell your home for the highest possible price ASAP
Bought with Real Broker, LLC
"My job is to find and attract mastery-based agents to the office, protect the culture, and make sure everyone is happy! "







