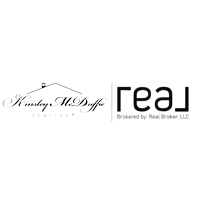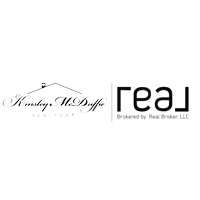$360,000
$429,777
16.2%For more information regarding the value of a property, please contact us for a free consultation.
4 Beds
3 Baths
3,381 SqFt
SOLD DATE : 08/15/2023
Key Details
Sold Price $360,000
Property Type Single Family Home
Sub Type Single Family Residence
Listing Status Sold
Purchase Type For Sale
Approx. Sqft 3400-3599
Square Footage 3,381 sqft
Price per Sqft $106
Subdivision Saddlebrook
MLS Listing ID 1501025
Sold Date 08/15/23
Style Traditional
Bedrooms 4
Full Baths 3
HOA Fees $20/ann
HOA Y/N yes
Year Built 2006
Annual Tax Amount $1,889
Lot Size 0.610 Acres
Lot Dimensions 40 x 50 x 283 x 169 x 228
Property Sub-Type Single Family Residence
Property Description
This traditional style, 3,485-sq-ft, brick home is all about space! With 4-bedrooms, 3-full bathrooms, a bonus recreational room, formal dining room, kitchen, and breakfast nook, this home is perfect for families. Step into the foyer and you'll take immediate notice of the bright and airy feel of this beautiful home. Refinished hardwood floors, canned lighting, and molding throughout provide a clean backdrop to style this home in your own unique way! Immediately to the right, you'll discover the formal dining room – a great space for those who love to entertain and gather for holidays and special occasions. To the left, you'll enter the kitchen, which has recently been updated to include black/stainless steel appliances, ample counter and cabinet space, a farm-style sink, a butcher block peninsula, two lazy Susans, and breakfast nook. Step out onto the back deck, which overlooks a stone fire pit and a lush, fenced-in, private yard — the perfect setting for grilling out, making s'mores, and sharing laughter and stories with friends and family. Back inside on the main level, you'll find the spacious primary suite featuring multiple closet spaces, one walk-in closet, and an en-suite bath complete with double vanity, standing shower, and a whirlpool tub for optimal relaxation. A laundry area is also on the main level and boasts a built-in iron, shelving, and an area to hang laundry. The split-level floor plan puts the remaining bedrooms on the other end of the home. Upstairs you'll find another spacious bedroom and full bath, as well as a sitting area for cozying up with a good book or a place for home schooling. This house also features a bonus room that can be upfitted for any purpose — home office, exercise, media, playroom and/or hobby room. Sitting on more than half an acre, this beautifully crafted home is in a quiet, family-friendly neighborhood close to retail, restaurants, parks, and highly rated schools. The HOA covers streetlights, common areas, the main neighborhood entrance, and the recently resurfaced tennis courts that are fenced to catch balls and can be used for pickle ball. Don't forget that 2-car garage with storage area and workbench for the person who's always working on a project. The seller is relocating making this home is available for immediate move-in — schedule a tour today!
Location
State SC
County Spartanburg
Area 033
Rooms
Basement None
Interior
Interior Features Ceiling Fan(s), Ceiling Smooth, Countertops-Solid Surface, Walk-In Closet(s), Split Floor Plan
Heating Forced Air, Natural Gas
Cooling Central Air, Electric
Flooring Carpet, Ceramic Tile, Wood
Fireplaces Number 1
Fireplaces Type Gas Log
Fireplace Yes
Appliance Cooktop, Dishwasher, Disposal, Self Cleaning Oven, Electric Cooktop, Electric Oven, Microwave, Electric Water Heater
Laundry 1st Floor, Walk-in, Electric Dryer Hookup, Washer Hookup, Laundry Room
Exterior
Exterior Feature Outdoor Fireplace
Parking Features Attached, Concrete, Garage Door Opener, Workshop in Garage
Garage Spaces 2.0
Fence Fenced
Community Features Common Areas, Street Lights, Recreational Path, Tennis Court(s)
Utilities Available Cable Available
Roof Type Architectural
Garage Yes
Building
Lot Description 1/2 - Acre, Cul-De-Sac, Sloped
Story 2
Foundation Crawl Space
Sewer Septic Tank
Water Public, Sptbg
Architectural Style Traditional
Schools
Elementary Schools Anderson Mill
Middle Schools Rp Dawkins
High Schools Dorman
Others
HOA Fee Include Street Lights
Read Less Info
Want to know what your home might be worth? Contact us for a FREE valuation!

Our team is ready to help you sell your home for the highest possible price ASAP
Bought with Non MLS
"My job is to find and attract mastery-based agents to the office, protect the culture, and make sure everyone is happy! "







