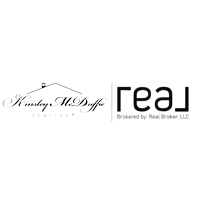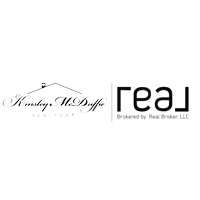$392,000
$392,000
For more information regarding the value of a property, please contact us for a free consultation.
3 Beds
2 Baths
4,420 SqFt
SOLD DATE : 09/24/2024
Key Details
Sold Price $392,000
Property Type Single Family Home
Sub Type Single Family Residence
Listing Status Sold
Purchase Type For Sale
Approx. Sqft 2200-2399
Square Footage 4,420 sqft
Price per Sqft $88
Subdivision Sedgefield
MLS Listing ID 1536128
Sold Date 09/24/24
Style Ranch,Traditional
Bedrooms 3
Full Baths 2
HOA Fees $9/ann
HOA Y/N yes
Annual Tax Amount $1,524
Lot Size 0.620 Acres
Property Sub-Type Single Family Residence
Property Description
Looking for a One Level, Brick Home in an established and highly Sought after Development located within Dist #5 Schools? Look NO MORE! This Beautiful home offers a 4 Car Garage with a Workshop, 3 Bedrooms, 2 Full Baths, with a Heated and Cooled Extra Room over the Garage, Split Floor Plan with Master Bedroom on one side of the house and the other 2 Bedrooms on the opposite side, Large Open Areas with High Ceilings, Gas Fireplace, and Beautiful Cabinetry in the Kitchen with Stainless Steel Appliances. The Large Master Bedroom has 2 Walk-in Closets, while the Master Bath offers a Double Sink Vanity, Jetted Garden Tub and a Walk-in Shower. You will love relaxing in the Enclosed Sunroom, and enjoy the Large Patio which is perfect for Grilling and Entertaining in the Large, Fenced-In Backyard. Super close to shops and restaurants. Don't miss out on seeing this beautiful home and the opportunity to make it yours .Call now for your private showing!!!
Location
State SC
County Spartanburg
Area 033
Rooms
Basement None
Master Description Double Sink, Full Bath, Primary on Main Lvl, Shower-Separate, Tub-Garden, Tub-Jetted, Walk-in Closet, Multiple Closets
Interior
Interior Features Ceiling Fan(s), Ceiling Cathedral/Vaulted, Ceiling Smooth, Tray Ceiling(s), Granite Counters, Countertops-Solid Surface, Open Floorplan, Tub Garden, Walk-In Closet(s), Split Floor Plan
Heating Forced Air, Natural Gas
Cooling Central Air, Heat Pump
Flooring Carpet, Ceramic Tile, Laminate
Fireplaces Number 1
Fireplaces Type Gas Log, Screen
Fireplace Yes
Appliance Cooktop, Dishwasher, Disposal, Dryer, Refrigerator, Washer, Electric Cooktop, Electric Oven, Microwave, Gas Water Heater, Tankless Water Heater
Laundry 1st Floor, Electric Dryer Hookup, Washer Hookup, Laundry Room
Exterior
Parking Features Attached, Paved, Workshop in Garage, Yard Door
Garage Spaces 4.0
Fence Fenced
Community Features Common Areas, Street Lights
Utilities Available Underground Utilities, Cable Available
Roof Type Architectural
Garage Yes
Building
Lot Description 1/2 - Acre, Cul-De-Sac, Sprklr In Grnd-Partial Yd
Story 1
Foundation Slab
Sewer Septic Tank
Water Public
Architectural Style Ranch, Traditional
Schools
Elementary Schools River Ridge
Middle Schools Florence Chapel
High Schools James F. Byrnes
Others
HOA Fee Include Street Lights
Read Less Info
Want to know what your home might be worth? Contact us for a FREE valuation!

Our team is ready to help you sell your home for the highest possible price ASAP
Bought with Keller Williams Realty
"My job is to find and attract mastery-based agents to the office, protect the culture, and make sure everyone is happy! "







