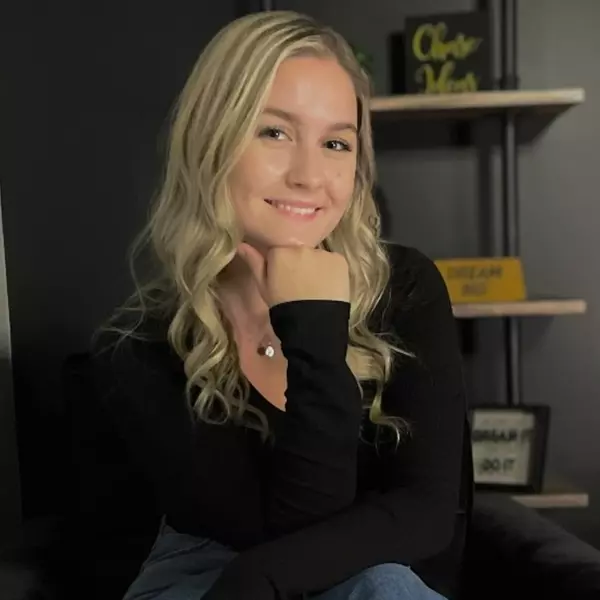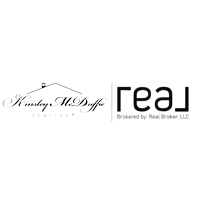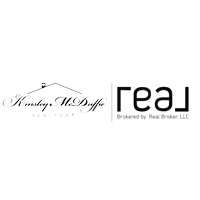$394,900
$384,900
2.6%For more information regarding the value of a property, please contact us for a free consultation.
6 Beds
3 Baths
6,129 SqFt
SOLD DATE : 10/08/2024
Key Details
Sold Price $394,900
Property Type Single Family Home
Sub Type Single Family Residence
Listing Status Sold
Purchase Type For Sale
Approx. Sqft 3600-3799
Square Footage 6,129 sqft
Price per Sqft $64
Subdivision Lily Park
MLS Listing ID 1522425
Sold Date 10/08/24
Style Traditional
Bedrooms 6
Full Baths 3
HOA Fees $32/ann
HOA Y/N yes
Annual Tax Amount $1,789
Lot Size 8,712 Sqft
Lot Dimensions 44 x 137 x 38 x 49 x 134
Property Sub-Type Single Family Residence
Property Description
Price Drop!!! Welcome to a home that offers boundless possibilities for living and entertaining, including an expansive walk-out basement ready to fulfill your wildest dreams. As you explore this remarkable residence, you'll find a thoughtfully designed main floor featuring an open floor plan with a stunning kitchen, flex room, and a convenient main floor bedroom. The heart of the home is the beautiful kitchen, boasting modern finishes and high-end appliances, seamlessly flowing into the spacious living area, perfect for gatherings and everyday living. Adjacent to the kitchen is a versatile flex room, ideal for a home office, playroom, or formal dining area, catering to your lifestyle needs. Plus, the inclusion of a main floor bedroom ensures convenience for guests or multi-generational living arrangements. Venture upstairs to discover a haven of comfort with five additional bedrooms, including a luxurious master suite and a conveniently located laundry room, ensuring practicality meets efficiency in your daily routine. But the real showstopper awaits in the expansive walk-out basement, where your imagination knows no bounds. With endless possibilities for customization, including a media room, game room, or hobby space, the basement offers the perfect canvas for creating your dream entertainment area. And with plumbing already in place for a full bath, future enhancements are made even easier. Step outside to find that the backyard extends beyond the grass area, offering the potential to expand the yard as desired. Beyond the property lies a serene wooded area, providing a picturesque backdrop and ensuring privacy and tranquility for years to come. Experience the excitement of turning this remarkable space into your own personal sanctuary. Schedule a showing today and let your imagination soar in this incredible home!
Location
State SC
County Pickens
Area 063
Rooms
Basement Partially Finished, Sump Pump, Walk-Out Access, Interior Entry
Master Description Double Sink, Full Bath, Primary on 2nd Lvl, Shower Only, Walk-in Closet, Multiple Closets
Interior
Interior Features High Ceilings, Ceiling Smooth, Granite Counters, Open Floorplan, Pantry
Heating Electric, Forced Air, Heat Pump
Cooling Central Air, Electric, Heat Pump
Flooring Carpet, Laminate, Vinyl
Fireplaces Type None
Fireplace Yes
Appliance Dishwasher, Disposal, Dryer, Refrigerator, Washer, Free-Standing Electric Range, Range, Microwave, Electric Water Heater
Laundry 2nd Floor, Laundry Closet
Exterior
Parking Features Attached, Concrete, Garage Door Opener
Garage Spaces 2.0
Community Features Common Areas, Street Lights, Playground, Sidewalks
Utilities Available Cable Available
Roof Type Composition
Garage Yes
Building
Lot Description 1/2 Acre or Less, Sloped
Story 2
Foundation Basement
Sewer Public Sewer
Water Public
Architectural Style Traditional
Schools
Elementary Schools Forest Acres
Middle Schools Richard H. Gettys
High Schools Easley
Others
HOA Fee Include Common Area Ins.,Street Lights,By-Laws
Read Less Info
Want to know what your home might be worth? Contact us for a FREE valuation!

Our team is ready to help you sell your home for the highest possible price ASAP
Bought with Bluefield Realty Group
"My job is to find and attract mastery-based agents to the office, protect the culture, and make sure everyone is happy! "







