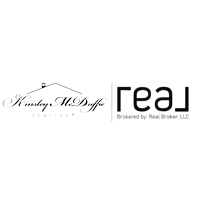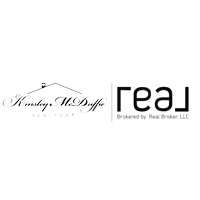$375,000
$400,000
6.3%For more information regarding the value of a property, please contact us for a free consultation.
4 Beds
4 Baths
2,337 SqFt
SOLD DATE : 12/02/2024
Key Details
Sold Price $375,000
Property Type Single Family Home
Sub Type Single Family Residence
Listing Status Sold
Purchase Type For Sale
Square Footage 2,337 sqft
Price per Sqft $160
Subdivision Jameson Place
MLS Listing ID 20280475
Sold Date 12/02/24
Style Traditional
Bedrooms 4
Full Baths 3
Half Baths 1
HOA Y/N No
Abv Grd Liv Area 2,329
Year Built 1988
Lot Size 1.100 Acres
Acres 1.1
Property Sub-Type Single Family Residence
Property Description
Nestled in a peaceful and quiet community with NO HOA, this beautifully updated home offers the perfect blend of modern comfort and country charm. Sitting on over an acre of land, this property boasts a spacious front porch to relax and enjoy your morning coffee. Enjoy the convenience of a side-entry 2-car garage with an attached workshop, perfect for additional storage or projects.
Inside, the home features 4 generously sized bedrooms and 3.5 bathrooms, offering plenty of space for family and guests. The open floor plan provides seamless flow between the living, dining, and kitchen areas, perfect for entertaining or relaxing.
Step outside to discover a backyard retreat! There is a cozy screened-in porch at the back where you can enjoy the fresh air all year round. There is also a custom fire pit to enjoy as well as a swing to relax on while enjoying the serene views. This home has been thoughtfully updated to include new luxury vinyl plank flooring downstairs, new windows throughout the home, new trim on first level and new doors. The guest bathroom on 2nd level has been recently updated as well!
If you're looking for space, comfort, and tranquility, this property is a must-see! Don't miss your opportunity to make this home yours today!
Location
State SC
County Anderson
Area 104-Anderson County, Sc
Rooms
Basement None, Crawl Space
Interior
Interior Features Ceiling Fan(s), Dual Sinks, Fireplace, High Ceilings, Laminate Countertop, Bath in Primary Bedroom, Pull Down Attic Stairs, Tub Shower, Cable TV, Upper Level Primary, Walk-In Closet(s), Walk-In Shower, Storm Door(s)
Heating Central, Electric
Cooling Central Air, Electric, Forced Air
Flooring Carpet, Luxury Vinyl, Luxury VinylPlank
Fireplace Yes
Window Features Insulated Windows,Storm Window(s),Tilt-In Windows,Vinyl
Appliance Dishwasher, Electric Oven, Electric Range, Electric Water Heater, Disposal, Refrigerator, Smooth Cooktop
Laundry Electric Dryer Hookup
Exterior
Exterior Feature Porch, Storm Windows/Doors
Parking Features Attached, Garage, Driveway
Garage Spaces 2.0
Utilities Available Cable Available, Underground Utilities
Water Access Desc Public
Roof Type Composition,Shingle
Accessibility Low Threshold Shower
Porch Front Porch, Porch, Screened
Garage Yes
Building
Lot Description Hardwood Trees, Level, Outside City Limits, Subdivision, Wooded
Entry Level Two
Foundation Crawlspace
Sewer Septic Tank
Water Public
Architectural Style Traditional
Level or Stories Two
Structure Type Vinyl Siding
Schools
Elementary Schools Powdersvil Elem
Middle Schools Powdersville Mi
High Schools Powdersville High School
Others
Tax ID 214-08-02-008-000
Security Features Smoke Detector(s)
Financing Conventional
Read Less Info
Want to know what your home might be worth? Contact us for a FREE valuation!

Our team is ready to help you sell your home for the highest possible price ASAP
Bought with That Realty Group
"My job is to find and attract mastery-based agents to the office, protect the culture, and make sure everyone is happy! "


