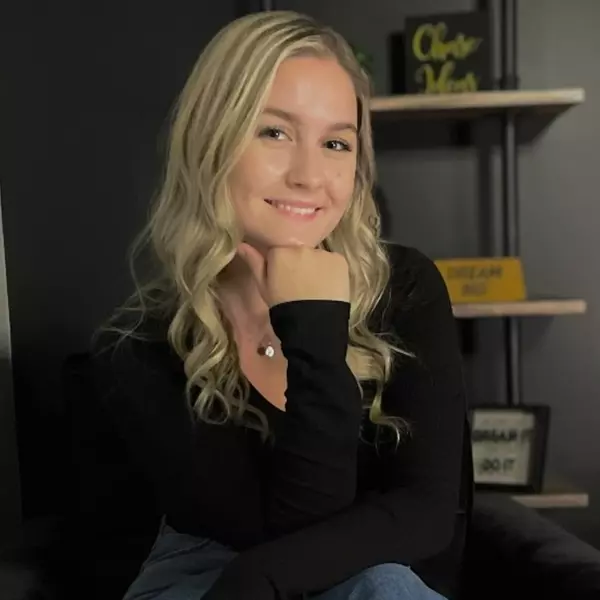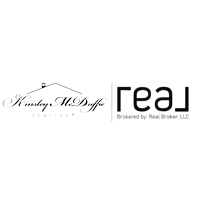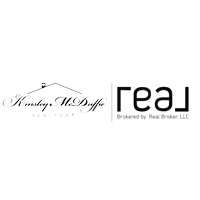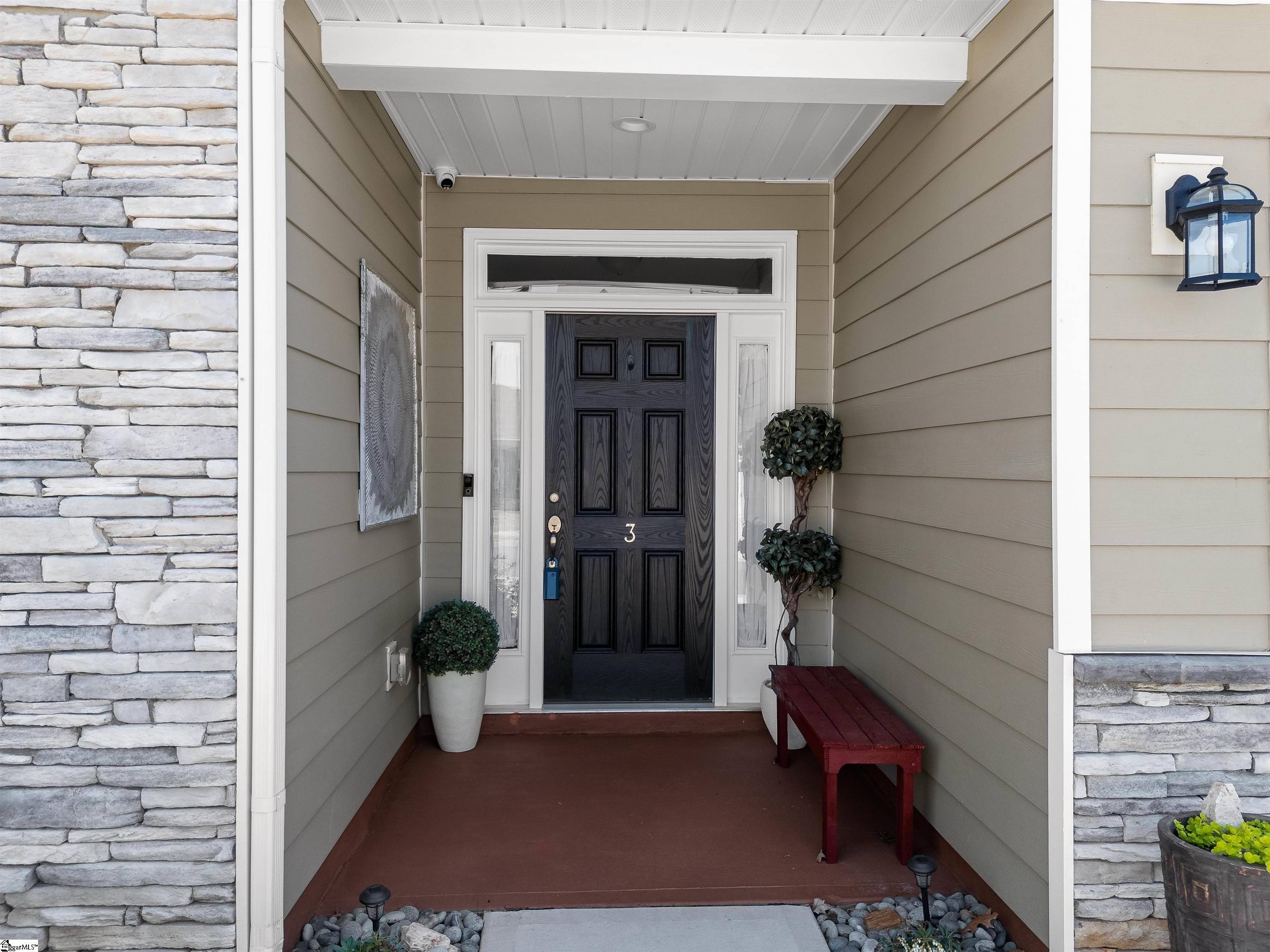$460,000
$489,000
5.9%For more information regarding the value of a property, please contact us for a free consultation.
4 Beds
3 Baths
2,649 SqFt
SOLD DATE : 05/19/2025
Key Details
Sold Price $460,000
Property Type Single Family Home
Sub Type Single Family Residence
Listing Status Sold
Purchase Type For Sale
Approx. Sqft 2600-2799
Square Footage 2,649 sqft
Price per Sqft $173
Subdivision Ridge Park
MLS Listing ID 1555355
Sold Date 05/19/25
Style Traditional
Bedrooms 4
Full Baths 3
Construction Status 1-5
HOA Fees $33/ann
HOA Y/N yes
Building Age 1-5
Annual Tax Amount $5,192
Lot Size 8,712 Sqft
Property Sub-Type Single Family Residence
Property Description
MOTIVATED SELLERS are back on the market with a HUGE PRICE REDUCTION!! Welcome to this almost, if not better than new 4 bedroom 3 bath with a large loft home!! Upgrades include a full yard irrigation system, an additional paved driveway and a side path for waste storage. The backyard also includes a luxury white vinyl fence for great privacy, trees and vegetable gardens decorate around the entire property and a sitting pergola with a spacious storage building has also been added. Outdoor Hot Tub, Washer & Dryer Convey with property. Upon entering, a beautiful foyer decorated with modern coastal colors and delicate trimmed crown molding takes you into the open floor living area with a gas fireplace decorated with stone and windows for plenty of natural light. Upgraded cabinetry throughout this home is included. The Kitchen includes pendant lights above the large island, a modern backsplash, quartz countertops and Stainless Steel appliances. The Dining Room flows directly from the kitchen area which leads you outside to the large covered porch. Additional patio added for grilling or for additional furniture to accompany guests. Primary bedroom is on the main floor and includes a luxury primary tiled shower with seat and decorative windows, dual sinks and tiled flooring. There is a laundry pass door connected to the primary bedrooms closet. Upstairs, you will find the large open loft, 4th bedroom and 3rd full bath. Upgraded lighting, plumbing and trim packages are included. Built in pest control system is included. Finished garage is drywalled, painted and includes electrical outlets and lighting. There is so much to this home that a showing is a must, schedule yours today!
Location
State SC
County Greenville
Area 040
Rooms
Basement None
Master Description Double Sink, Full Bath, Primary on Main Lvl, Walk-in Closet
Interior
Interior Features Open Floorplan, Second Living Quarters, Countertops – Quartz, Pantry
Heating Forced Air, Natural Gas, Damper Controlled
Cooling Central Air, Electric, Damper Controlled
Flooring Carpet, Ceramic Tile, Luxury Vinyl Tile/Plank
Fireplaces Number 1
Fireplaces Type Gas Log
Fireplace Yes
Appliance Dishwasher, Disposal, Dryer, Refrigerator, Washer, Range, Microwave, Gas Water Heater
Laundry 1st Floor, Walk-in, Laundry Room
Exterior
Parking Features Attached, Parking Pad, Paved
Garage Spaces 2.0
Fence Fenced
Community Features None
Utilities Available Underground Utilities
Roof Type Composition
Garage Yes
Building
Lot Description 1/2 Acre or Less, Corner Lot, Sidewalk, Few Trees, Sprklr In Grnd-Full Yard
Story 1
Foundation Slab
Sewer Public Sewer
Water Public
Architectural Style Traditional
Construction Status 1-5
Schools
Elementary Schools Mauldin
Middle Schools Dr. Phinnize J. Fisher
High Schools J. L. Mann
Others
HOA Fee Include Street Lights,By-Laws
Read Less Info
Want to know what your home might be worth? Contact us for a FREE valuation!

Our team is ready to help you sell your home for the highest possible price ASAP
Bought with ChuckTown Homes PB KW
"My job is to find and attract mastery-based agents to the office, protect the culture, and make sure everyone is happy! "







